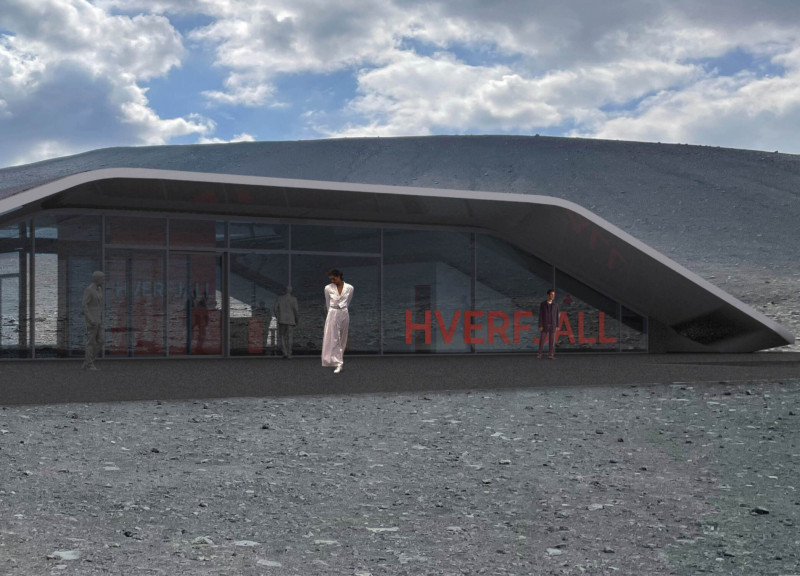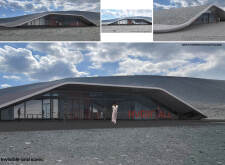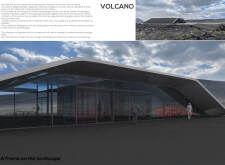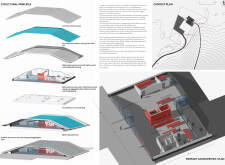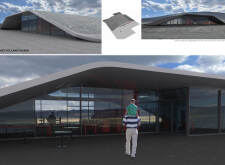5 key facts about this project
Unique Design Integration with Landscape
A distinctive element of the HVERFJALL project is its low-slope roof, which shapes the overall profile of the structure by mirroring the surrounding volcanic formations. This architectural choice minimizes the visual impact of the building, creating a seamless transition between the natural and built environments. The use of local materials, including local aggregates in the concrete, reinforces the connection to the site and supports sustainability. The incorporation of large, triple-glazed windows enhances the user experience by providing expansive views of the landscape, while simultaneously optimizing energy efficiency.
The interior layout prioritizes flexibility, accommodating both communal activities and individual experiences. The angles of the ceilings and strategic placement of windows create a dynamic atmosphere, where natural light and external vistas are integral to the spatial experience. Outdoor terraces constructed from local materials further enhance the connection to the landscape, inviting users to step outside and engage with the site's natural beauty.
Materials and Sustainability Considerations
HVERFJALL employs a selection of durable materials that withstand the harsh Icelandic climate while promoting sustainability. Reinforced concrete serves as the primary structural element, providing resilience and stability. Polished concrete floors contribute to a contemporary aesthetic while being easy to maintain. The sealing film coating used on the exterior enhances durability against environmental exposure, ensuring longevity.
The architectural solutions presented in this project reflect an understanding of both function and context, effectively establishing a space that serves its users while respecting the unique geological character of Iceland. HVERFJALL is not merely another architectural project; it is a thoughtful integration of place, space, and experience.
For more insights into the HVERFJALL project, including architectural plans, architectural sections, and other architectural designs, explore the full presentation to gain a deeper understanding of this unique undertaking.


