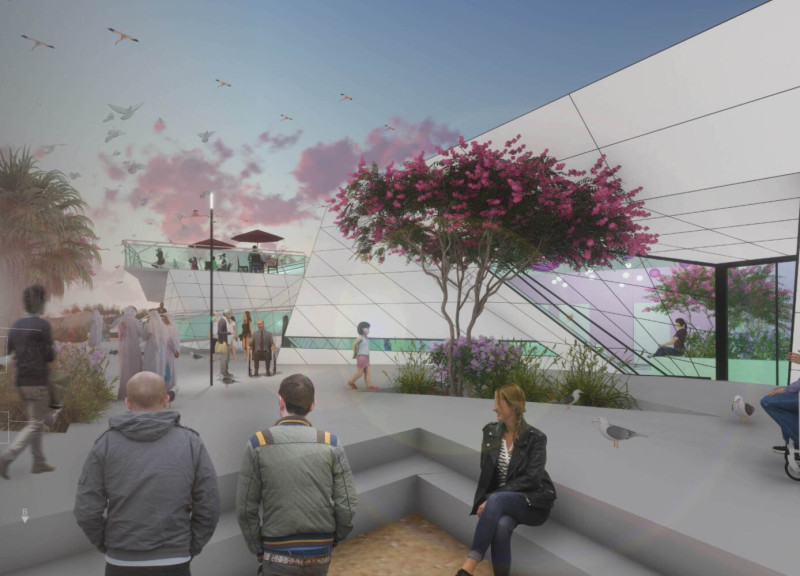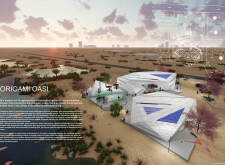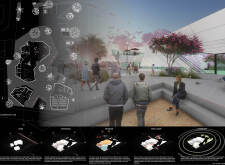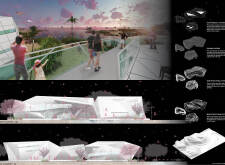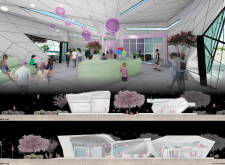5 key facts about this project
The primary function of the Flamingo Visitor Centre is to provide a resource-rich environment for learning and exploration. It is designed to facilitate educational programs that promote awareness about the unique flora and fauna of the region, particularly its famous flamingo populations. The design effectively integrates both indoor and outdoor spaces, welcoming visitors into a vibrant setting where they can engage with nature and participate in various activities that connect them with the surrounding wildlife.
Important design elements of the project include its distinctive architectural form, defined by geometric shapes that resemble folded paper, echoing the principles of origami. This approach allows for dynamic visual experiences that change as visitors move through the space. The interplay of concave and convex surfaces creates an engaging environment, inviting exploration and interaction. The layout prioritizes accessibility with multiple entry points, ensuring ease of movement while guiding visitors through carefully curated pathways and open plazas.
The surrounding landscape is just as integral to the project's design as the building itself. The landscaping integrates native vegetation to create a seamless transition from built forms to natural habitats, enhancing the ecological value of the site. Strategically placed shaded areas encourage wildlife attraction, supporting the educational mission of the centre. The landscape also plays a vital role in regulating microclimates, providing comfort to visitors while preserving the biodiversity essential to the region.
In terms of materiality, the project utilizes a combination of sustainable materials that align with environmental goals. Custom metal panels used for the façade incorporate perforated designs that reflect the origami theme, while extensive glazing allows ample natural light to filter into the interiors, creating bright and welcoming spaces. Additionally, concrete forms the building’s structural framework, offering durability and an aesthetic that blends with the surrounding environment. The careful selection of materials not only enhances the architectural design but also emphasizes a commitment to sustainability.
Unique design approaches are evident throughout the project, particularly in the manner it engages with its context. The reliance on geometry as a guiding principle results in a cohesive design that balances aesthetic appeal with functional requirements. The focus on natural light and spatial fluidity promotes a sense of openness, inviting visitors to explore various areas that support both individual interests and group activities. This thoughtful arrangement underscores the importance of community and shared experiences in promoting environmental understanding.
The architecture of "Origami Oasi" stands as a testament to the potential of design to foster ecological and educational objectives. By integrating varied spaces for interaction, learning, and contemplation, the project effectively supports its mission to engage visitors with the natural world. The commitment to sustainability and the celebration of local culture through design underscore both the Regional identity of Abu Dhabi and the intrinsic value of its natural resources.
To fully appreciate the subtleties of this architectural endeavor, including detailed architectural plans, sections, and innovative design concepts, readers are encouraged to explore further the comprehensive presentation of the project. Delving into these elements will provide a deeper understanding of how the project marries design with ecological responsibility, embodying a contemporary approach to architecture that values both functionality and aesthetic coherence.


