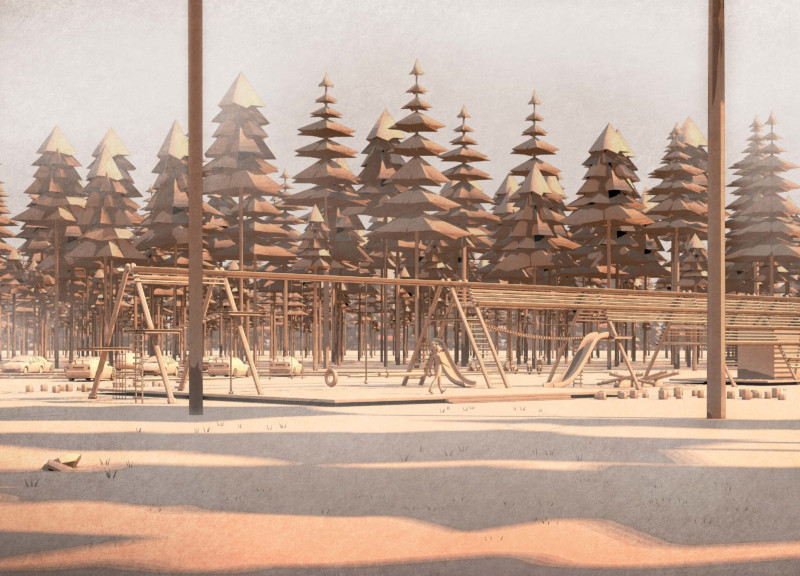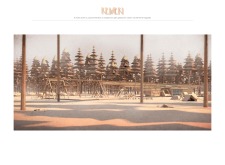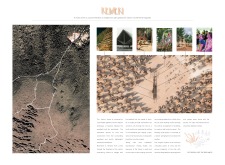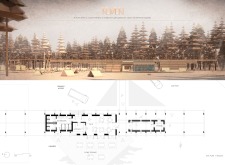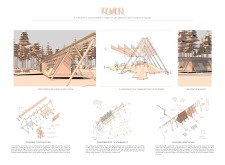5 key facts about this project
The primary function of the KEMERĪ Visitor Centre is to facilitate access and appreciation of the unique bog ecosystem. By serving as an entry point to the boglands, the centre aims to educate the public on the importance of wetland conservation and the biodiversity present in this delicate environment. The layout of the building encourages exploration, with well-defined pathways that navigate through the surrounding woodland and lead directly to the marshland areas. This pathway approach supports immersive experiences, allowing visitors to transition seamlessly through diverse ecological zones while gaining insights about the local flora and fauna.
A notable feature of the project is its coherent design narrative, which emphasizes the concept of filtration—not merely in spatial organization but in the layers of experience shared with visitors. The space is segmented into various zones that foster different types of interactions, from quiet contemplation areas to more vibrant social spaces. The café serves as a communal hub, where visitors can enjoy refreshments and discuss their experiences, while the educational areas promote learning through interactive displays on the bog ecosystem.
Unique design approaches shine through in the use of materials and environmental considerations incorporated into the architectural framework. Galvanised steel provides structural support while maintaining a lightweight profile, allowing for expansive open spaces and a visually striking presence against the backdrop of the natural landscape. The choice of local timber for façade and interior finishes not only enhances the aesthetic appeal of the building but also supports sustainable practices by utilizing regional resources, reducing the carbon footprint associated with material transportation.
Additionally, the incorporation of prefabricated insulated timber panels is a noteworthy aspect of the design, contributing to energy efficiency and expediting the construction process. The flexibility of this material allows for innovative forms and arrangements, illustrating modern architectural ideas while promoting environmental harmony. Large areas of glazing are strategically positioned to maximize natural light and maintain sightlines to the surrounding bog, enhancing visitors' connection with the external environment.
Moreover, a key consideration in the design process was the integration of renewable energy strategies, including provisions for rainwater harvesting and thermal storage. These efforts underline the project’s commitment to sustainability, enabling it to operate effectively while minimizing resource consumption. The adaptability of the visitor centre for year-round use, with facilities that accommodate seasonal activities, speaks to a deeper understanding of community needs and environmental stewardship.
The KEMERĪ Visitor Centre not only serves practical functions but also embodies a broader vision of architectural responsibility, where built environments coexist with their natural counterparts. This project's design successfully bridges the gap between human activity and ecological preservation, ensuring that visitors leave with a greater appreciation for the boglands.
For those interested in delving deeper into this project, it is encouraged to explore the architectural plans, sections, and designs to fully grasp the thoughtfulness and detail embedded in this unique visitor experience. The KEMERĪ Visitor Centre stands as a testament to what thoughtful architecture can achieve in fostering environmental awareness and community engagement.


