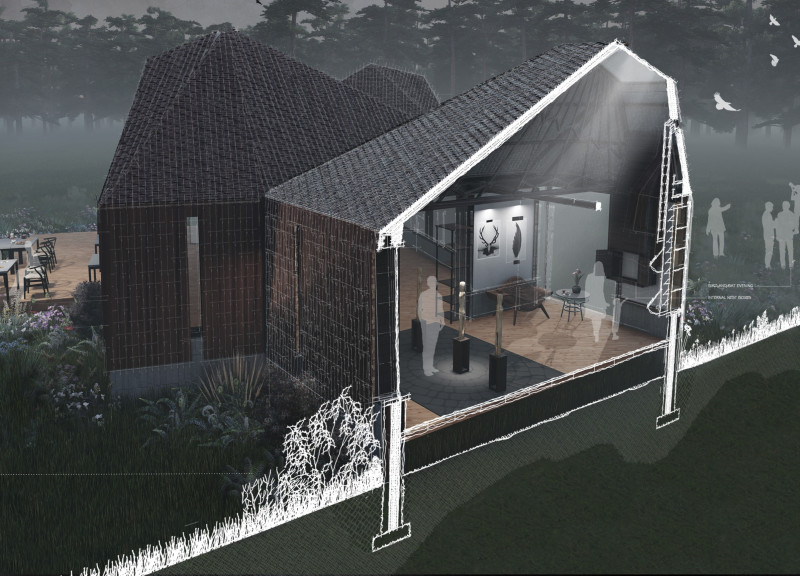5 key facts about this project
At its core, this project represents a harmonious relationship between architecture and nature. The building’s layout is structured to promote engagement with the outdoors, facilitating a seamless flow between interior spaces and the surrounding ecosystem. By drawing inspiration from the organic forms found in nature, particularly those of bird nests, the architecture creates a sense of comfort and security while encouraging exploration and learning.
The primary function of the visitor centre is to educate the public about the unique ecological features of Kemeri Bog. To this end, the space is equipped with interactive exhibits, information displays, and immersive environments that encourage visitors to appreciate and understand the local wildlife and flora. The architectural design prioritizes accessibility and functionality, ensuring that the space is welcoming to all visitors, including educational groups and families.
Key elements of the architectural design include a modular layout that allows for fluid transitions between different areas, such as exhibition halls, observation decks, and relaxation zones. This interconnected arrangement facilitates a comprehensive visitor experience while allowing for flexible use of the space for various educational programs and community activities. The use of large windows throughout the facility optimizes natural light and viewpoints, creating a visual connection between the indoors and the stunning landscape outside.
One of the most distinctive aspects of this architectural project is its approach to material selection. The design incorporates locally sourced materials, further reinforcing the bond with the environment and minimizing ecological impact. Wood plays a significant role in the structure, infusing warmth and a sense of place within the building. Additionally, elements such as eco-bricks and natural stone aggregate contribute to the building’s sustainability, ensuring that it not only serves its function effectively but also aligns with the principles of environmentally conscious design.
The roof profile of the centre is another noteworthy design feature. Its varied angles and slopes mimic the forms found in nature, contributing to a visual language that resonates with the surrounding landscape. This design choice not only aids in effective water management but also enhances the building's ability to blend into its environment. The roof serves as a metaphorical ‘nest,’ drawing a parallel between the shelter provided by the structure and the nesting habitats of the avian species that inhabit the area.
Moreover, the visitor centre serves as a community hub, offering facilities for workshops and events aimed at promoting local ecology and sustainability. The adaptable design allows for diverse activities while fostering a sense of community among visitors and locals alike. This emphasis on interaction enhances the overall value of the architectural project, aligning with its mission to not only inform but also engage the public in meaningful ways.
For those interested in delving deeper into this project, it is highly recommended to explore the architectural plans, sections, and design details further. These elements provide an informative look at the creative and functional aspects that make the visitor centre at Kemeri Bog a noteworthy example of modern architectural practice. By examining the architectural designs and ideas present in this project, readers can gain a richer understanding of how thoughtful design can positively influence the experience of interacting with nature.


























