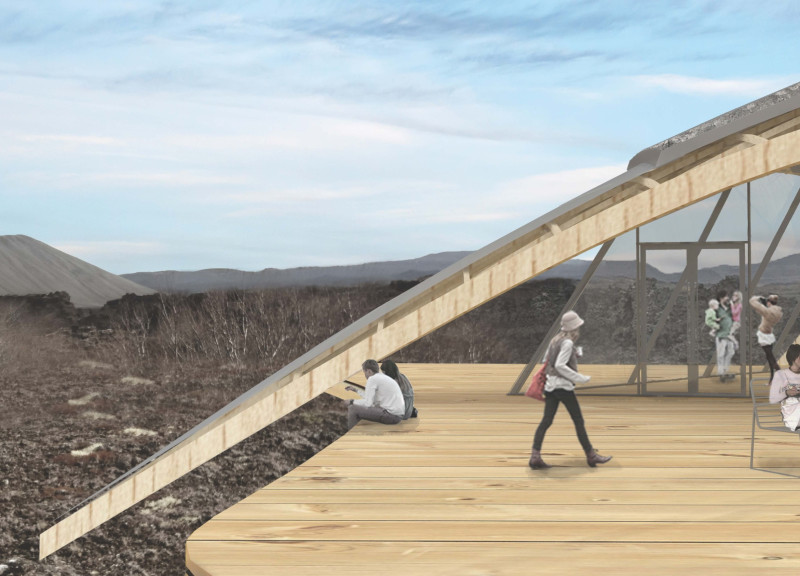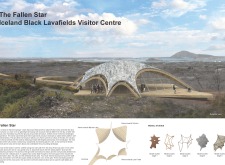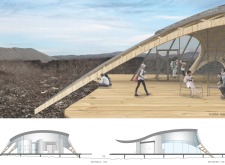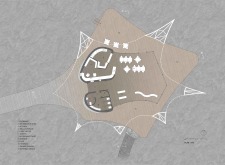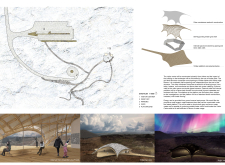5 key facts about this project
The visitor centre serves multiple purposes, primarily aimed at educating visitors about the volcanic activity and geological history of Iceland. Its layout incorporates various spaces, including exhibition areas, a café, and amenities that cater to the needs of visitors. Each of these spaces is strategically designed to foster engagement and interaction while providing adequate facilities.
A noteworthy aspect of the project is its unique architectural form. The building features a soft, organic roof that emulates the natural contours of the landscape, creating an inviting yet unobtrusive silhouette against the backdrop of the lava fields. The design utilizes a timber-grid shell, which not only supports the structure but also enhances an airy and open feeling within the interior spaces. This allows occupants to enjoy expansive views through large glass openings that draw in natural light and connect the indoors with the dramatic Icelandic landscape outside.
The materiality of the project speaks to its context, prioritizing sustainability through the selection of local materials. Timber is employed extensively, particularly in the layered construction of the grid shell, providing both strength and warmth. Glass plays a crucial role in the overall design, facilitating transparency and visual continuity. The use of straw bales for internal walls highlights an eco-minded approach by offering efficient insulation while maintaining low environmental impact.
Exploring the architectural layout reveals a careful consideration of visitor movement and accessibility. The entrance, designed to be welcoming and accessible, leads to a series of platforms and decks that encourage exploration. The thoughtful zoning of spaces ensures that each functional area—ranging from the exhibition space to restrooms and café—works seamlessly together to enhance the visitor experience.
The project distinguishes itself through its innovative approach to environmental integration. The self-supporting design minimizes ground disruption, aligning with sustainable building practices. Furthermore, the inclusion of geothermal energy systems demonstrates a commitment to green energy, reflecting the project's broader ecological responsibilities.
Overall, "The Fallen Star" visitor centre is more than just an architectural structure; it embodies an enriching experience that bridges the gap between nature and education. It provides a space where visitors can connect with the geological phenomena that shape the Icelandic landscape. To gain a deeper understanding of this thoughtful design, readers are encouraged to explore the architectural plans, architectural sections, and architectural ideas of the project. These elements reveal the careful consideration and expertise involved in creating this significant addition to Iceland's visitor infrastructure.


