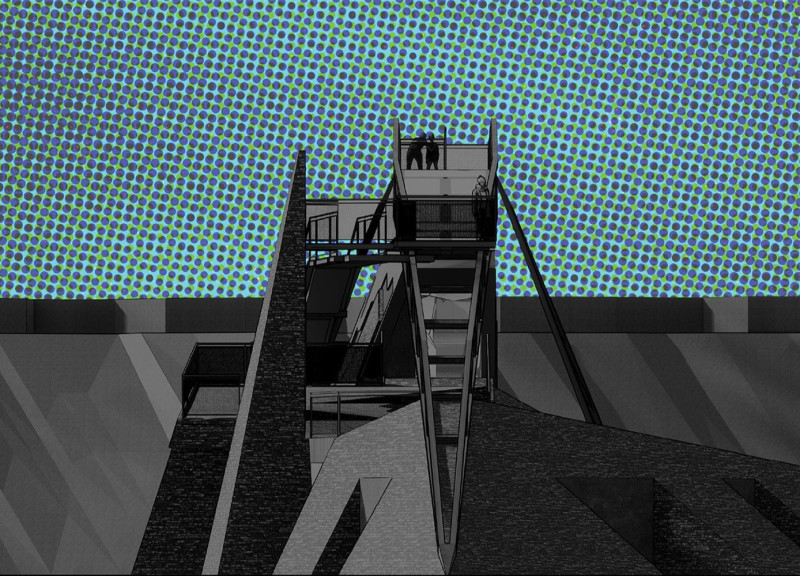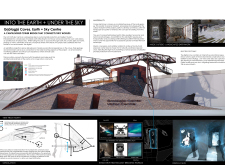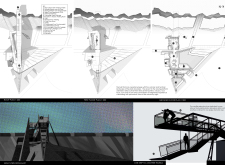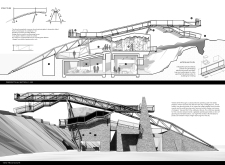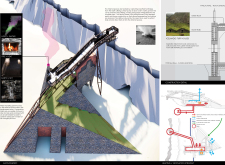5 key facts about this project
Functionally, the Earth & Sky Centre is designed to serve multiple roles, facilitating visitor engagement through exhibitions, educational programs, and access to stunning views of the Icelandic landscape. It invites visitors to explore the geological history of the area and experience the natural beauty that the caves and surrounding land have to offer. The centre emphasizes an intimate relationship between its occupants and the natural world, encouraging exploration and reflection.
A key aspect of the project is its architectural composition, which includes a cantilevered structure that reaches out over a cliff. This design draws inspiration from the varying landscapes of the region, offering visitors sweeping vistas of both the underground caves and the expansive sky. The careful siting of the building not only enhances its aesthetic appeal but also maximizes the views available to visitors, further deepening their connection with the site.
The materials utilized in the development of the Earth & Sky Centre have been selected with great care to ensure that they resonate with the local context. Coarse lava stone, abundant in the region, forms a prominent part of the structure, symbolizing the geological features of the surrounding landscape. Steel has been employed for its structural advantages, allowing for the extensive cantilevering that characterizes the design. The integration of geothermal systems is a noteworthy design aspect, demonstrating a commitment to sustainability by harnessing the natural heat from the earth to maintain comfortable interior conditions.
Inside, the visitor centre features a range of well-defined spaces, including exhibition areas that showcase the geological narrative of the caves, along with communal spaces that encourage social interaction among visitors. The design promotes seamless circulation from the entrance through to the viewing platforms, which are strategically positioned to provide optimal sightlines for experiencing the beauty of the landscape. Unique design features, such as an interactive digital cave experience, enhance the educational aspect of the centre, allowing visitors to engage with the geological phenomena in an innovative manner.
Accessibility is another critical focus in the design of the Earth & Sky Centre. The architectural approach ensures that all areas are navigable for visitors, making it easy for everyone, regardless of physical ability, to explore and enjoy the facilities. This is achieved through careful planning of circulation routes and the inclusion of ramps and other supportive design elements.
This thoughtful architectural project stands as an example of how architecture can coexist harmoniously with nature, reinforcing a sense of place while providing essential services to the community and its visitors. The Grjótagjá Caves Earth & Sky Centre invites exploration and interaction, creating a space where architecture and nature engage in a meaningful exchange. For those interested in a deeper understanding of the project, reviewing the architectural plans, architectural sections, and architectural designs will provide further insights into the innovative ideas and design approaches that shaped this remarkable centre.


