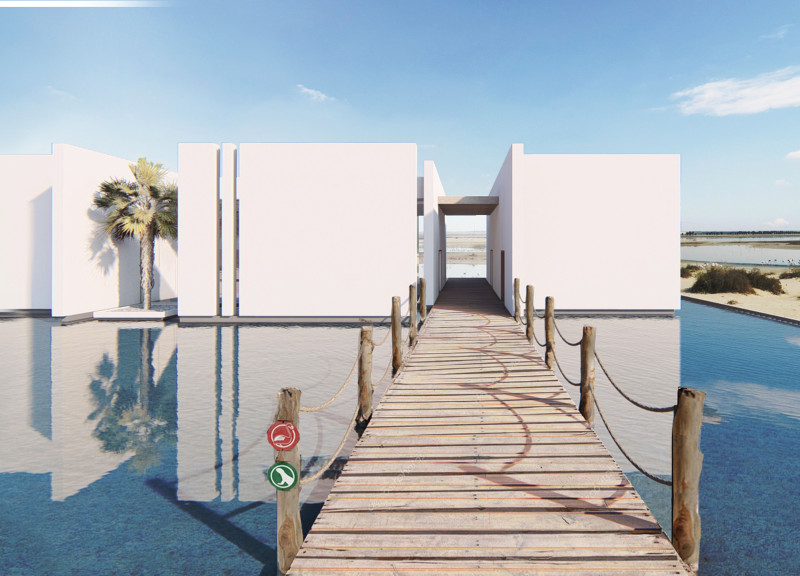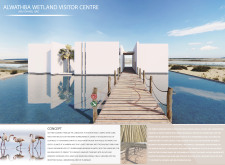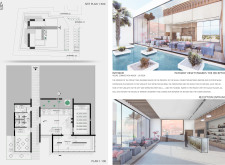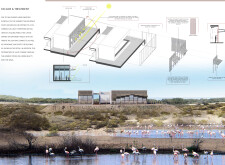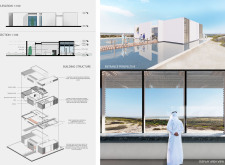5 key facts about this project
The primary function of the Visitor Centre is to provide a space for visitors to learn about the local ecosystem, promote conservation efforts, and serve as a gateway to the rich biodiversity found in the wetland area. The architectural design incorporates various interactive spaces, including a reception area, information displays, and educational facilities, all structured to enhance visitor experience and facilitate learning.
In terms of architectural layout, the building is organized to draw visitors in, creating a palpable sense of journey. The entrance points are strategically placed to guide individuals through the center and the adjacent landscapes. The use of large glass facades plays a critical role in blurring the lines between interior and exterior, allowing natural light to flood the spaces while providing unobstructed views of the wetlands.
The project employs a variety of materials that reflect a commitment to sustainability and architecturally contextual solutions. The structural framework is primarily composed of reinforced concrete, providing lasting durability. However, it is the thoughtful integration of bamboo panels within the design that distinguishes this project. These foldable elements not only serve as shading devices but also add a tactile quality that resonates with the natural surroundings, emphasizing the design’s commitment to organic materials. Double-glazed glass enhances energy efficiency and contributes to thermal comfort while maintaining a connection to the splendid views of the wetlands.
Each aspect of the Al Wathba Wetland Visitor Centre showcases unique design approaches. The integration of the surrounding landscape into the architectural narrative is noteworthy; the structure is oriented to minimize visual disruption, ensuring that the building harmonizes with the natural environment. This design principle encourages wildlife interaction, allowing the center to function as a refuge for both visitors and local fauna. The reflective qualities of the water surrounding the project amplify this connection, articulating a symbiotic relationship between architecture and nature.
The architectural ideas behind this project also address aspects of climate responsiveness. The carefully planned orientation and material choices allow for passive ventilation and cooling, adapting to Abu Dhabi's climatic conditions while reducing reliance on mechanical systems. This sustainable design ethos ensures that the project not only fulfills its educational purpose but also serves as a model for future architectural endeavors in similar environments.
Those interested in the Al Wathba Wetland Visitor Centre are encouraged to explore the architectural plans, sections, and detailed designs to gain a deeper understanding of how each element contributes to its overall function and importance. By delving into the architectural designs and ideas behind this project, one can appreciate the meticulous thought that has gone into creating a facility that is both educational and respectful of its natural context.


