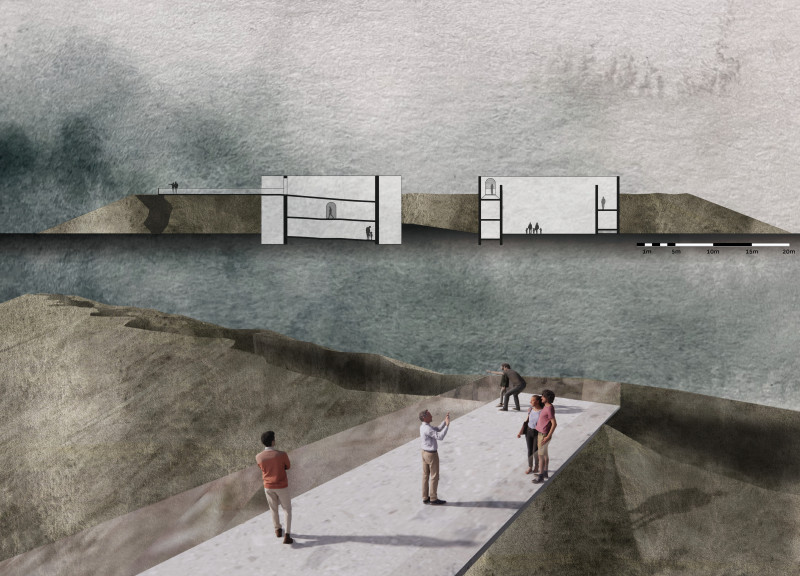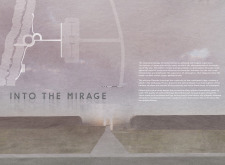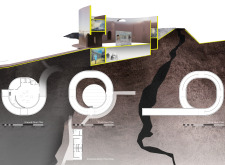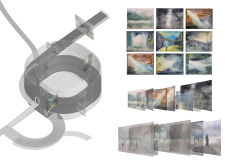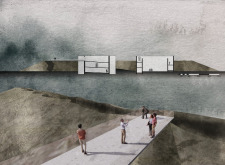5 key facts about this project
The concept of "Into the Mirage" is rooted in an interpretation of the steam rising from Iceland's geothermal activity, which is a defining characteristic of the area. The architecture captures this essence by employing reflective materials that mimic the atmospheric qualities of the environment. As visitors approach the structure, they are met with mirrored facades that create a sense of continuity with the landscape. This clever use of materials sets the stage for a design that prioritizes visual engagement and environmental dialogue.
Functionally, the project is organized into distinct zones that guide the visitor experience. The ground floor acts as a welcoming entrance, providing spaces for orientation and public interaction. Here, visitors can gather and engage with information pertaining to Iceland's geology, culture, and natural beauty. Ascending through the building, one encounters exhibition spaces on the first floor where local art and geological displays foster a deeper understanding of the region. These spaces are purposefully designed with circular layouts that encourage movement and underscore the idea of exploration.
As one moves upward, the design features a spiral ramp that gently guides visitors towards the observation point. This unique design approach not only circumvents the need for traditional stairs but also creates a more immersive experience by presenting visitors with shifting vistas of the landscape. The ramp serves as a physical and metaphorical journey, transforming from a confined interior space to an open balcony that allows for panoramic views of the rift between tectonic plates. This transition mirrors the natural processes at work beneath the surface and emphasizes the concept of boundaries being dissolved through exploration.
The materiality of the project deserves particular attention, with a selection that underscores both aesthetics and performance. The use of mirrored cladding not only reflects the surrounding beauty but also plays a role in maintaining thermal efficiency. Layered fabric mesh integrated throughout the interior spaces filters light and sound, enhancing the ethereal atmosphere that the design aims to convey. Meanwhile, robust concrete elements ensure the structural integrity necessary to withstand Iceland's challenging weather conditions. This combination of materials and textures establishes a sensory experience that draws visitors closer to the unique environmental context.
Another important aspect of "Into the Mirage" is its focus on enhancing the relationship between architecture and nature. The design encourages visitors to contemplate not just the physical structure, but also the geological narratives that underpin the Icelandic terrain. This connection fosters a greater awareness of the environment and invites deeper engagement with the natural world.
In summary, "Into the Mirage" represents a significant exploration of architectural design within a distinctive geographical context. Through its reflective materials, dynamic spatial organization, and thoughtful interaction with the surrounding landscape, the project succeeds in creating a meaningful experience for its visitors. For those interested in delving deeper into the architectural journey and its various facets, including architectural plans, architectural sections, and architectural designs, exploring the full presentation of the project will provide valuable insights into its innovative approach and conceptual foundations.


