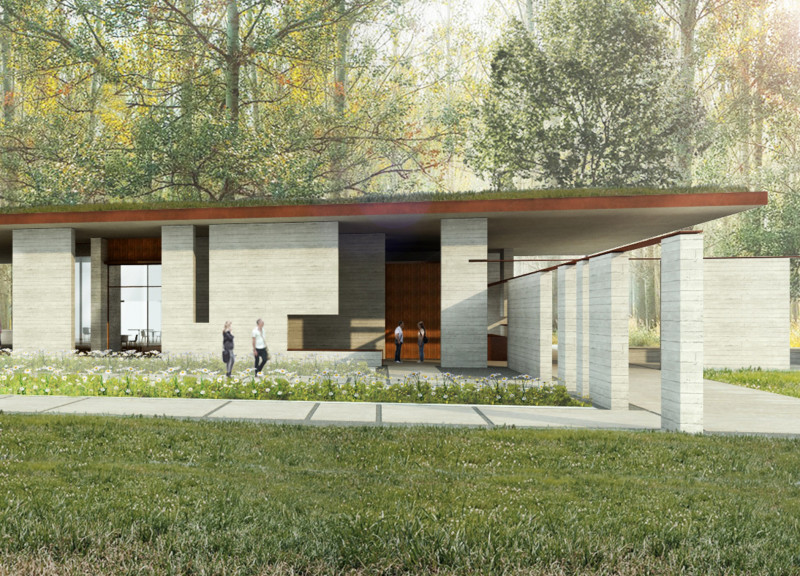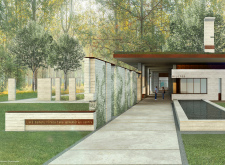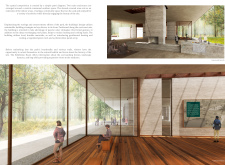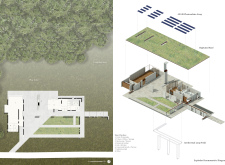5 key facts about this project
At its core, the Visitor Center represents a dialogue between the built environment and the natural landscape. The architectural design seeks to create a welcoming space that encourages exploration and interaction with the unique ecological features of the bog. The structure is characterized by a series of interconnected volumes that form a cohesive yet unobtrusive presence within the park. These elements are thoughtfully arranged to create a fluid movement between indoor and outdoor areas, reinforcing the connection to nature.
The layout of the Visitor Center is strategically designed to facilitate visitor flow and accessibility. Large glass facades offer panoramic views of the surrounding landscape while flooding the interior spaces with natural light. This transparency allows visitors to engage with the environment even from inside the building, thereby enhancing the overall experience. The center includes various amenities, such as informational displays, rest areas, and spaces designated for activities like workshops and guided tours, catering to a diverse range of visitor needs.
A key aspect of this architectural project is its commitment to sustainability. The design incorporates green building practices, including the use of locally sourced materials and energy-efficient systems. Concrete provides durability and stability, while wooden elements introduce warmth and a connection to the natural surroundings. The inclusion of photovoltaic panels contributes to the building's energy needs, showcasing an innovative approach to renewable energy utilization. Additionally, the vegetated roof not only serves as an aesthetic feature but also contributes to biodiversity by supporting local flora and fauna.
The Great Kemeri Bog Visitor Center stands out due to its unique design approaches that creatively blend architecture with environmental considerations. The fragmented form of the building embodies the spirit of the landscape while allowing for diverse interactions with the outdoors. Communal spaces such as terraces and gathering areas promote social engagement and foster a sense of community among visitors, making the center a vital resource within the park.
In examining the architectural plans, sections, and designs of this project, one can appreciate the intricate considerations taken by the architects to ensure that it fulfills its intended roles seamlessly. The central idea of connectivity is reflected not only in the physical structure but also in how the design aligns with the park’s overarching narrative and ecological framework.
To gain a deeper understanding of this project, readers are encouraged to explore the architectural plans and designs associated with it. Doing so provides valuable insights into the thoughtful ideas and principles guiding the Great Kemeri Bog Visitor Center, illustrating its significance as both an architectural endeavor and a meaningful addition to the Kemeri National Park experience.


























