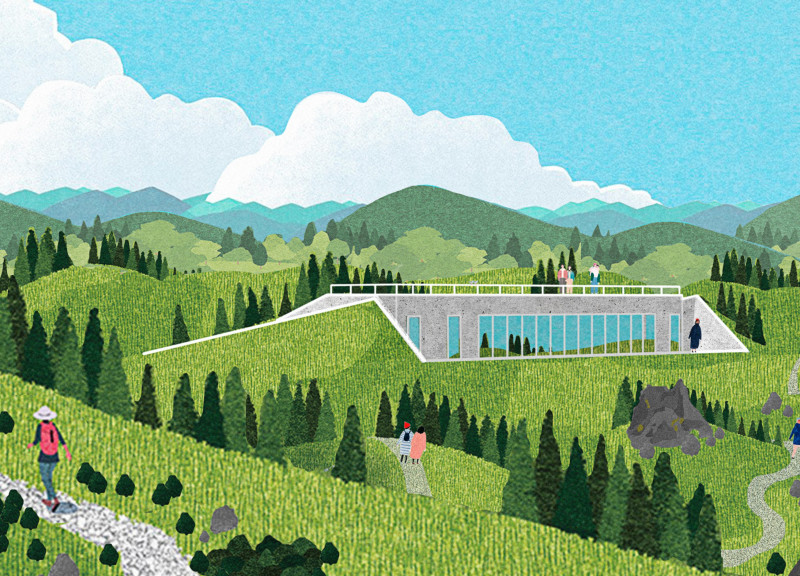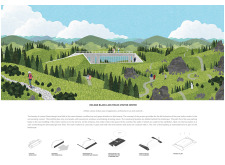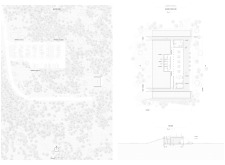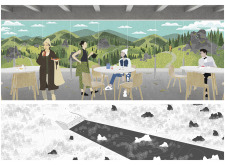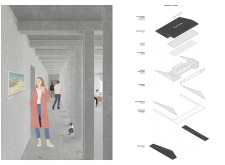5 key facts about this project
The architecture of this visitor center fulfills multiple functions, acting not only as a hub for information and support for tourists but also as an immersive experience that deepens understanding of the natural surroundings. The building’s layout is carefully planned, ensuring that visitors can flow seamlessly from parking areas to the center. It encompasses a range of amenities, including exhibition spaces, a café, and restrooms, all designed to enhance visitor comfort and engagement.
A notable feature of the visitor center is its integration into the landscape. The majority of the building is tucked into the topography, which minimizes visual disruption and allows it to coexist with the striking landforms typical of the region. By emphasizing a single prominent façade with expansive panoramic glazing, the design draws attention to the breathtaking views it provides, effectively dissolving the boundaries between the indoor environment and the great outdoors. This thoughtful approach encourages visitors to experience the site in a more authentic way, fostering a connection with the natural world.
Materials chosen for this architectural project further underscore its commitment to functionality and aesthetic unity within the landscape. Concrete is the primary building material, valued for its durability and versatility, which suits the rugged conditions of Iceland. The use of panoramic glazing for large windows allows ample natural light to penetrate the interior while framing the dramatic scenery outside. In addition, local stone may be utilized for retaining walls, reinforcing the structure's connection to its geological context. Metal elements likely feature in fixtures and structural components, introducing a contemporary touch to the overall design.
The spatial configuration of the visitor center is equally thoughtfully constructed, with open areas and fluid circulation paths promoting interaction and exploration. Visitors can navigate through corridors designed to feel connected to the pathways found in nature, enhancing their overall experience. The layout facilitates opportunities for social engagement through dynamic spaces like the café and exhibition areas, where guests can gather and reflect on their experiences.
Unique design approaches are evident in various aspects of the visitor center. The architectural narrative communicates a respect for nature and the site, with considerations for sustainability woven throughout. The project emphasizes the importance of ecological awareness and preservation, aligning with the wider goals of responsible tourism. Safety features, such as anti-aircraft lanterns, are subtly integrated into the architecture, ensuring that functionality does not compromise the aesthetic objectives of the design.
In summary, the Iceland Black Lava Fields Visitor Center stands as a well-considered architectural project that seamlessly blends with its stunning surroundings. It offers visitors a space to learn and appreciate Iceland's natural wonders. The guiding principles of thoughtful design are evident in the careful choice of materials, spatial arrangements, and commitment to environmental sensitivity. For those interested in gaining deeper insights into this project, explore the architectural plans, architectural sections, architectural designs, and architectural ideas presented to better understand the nuances of this enriching visitor center.


