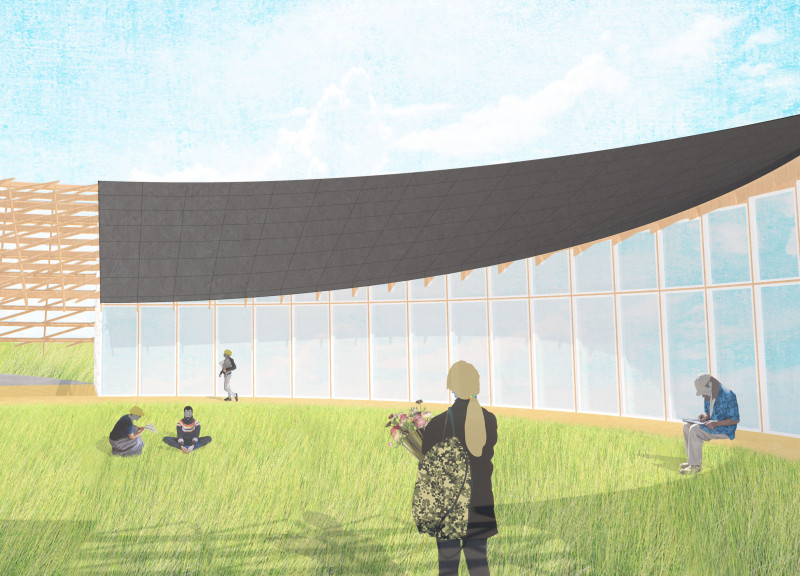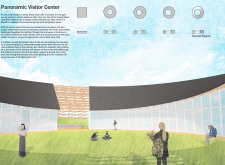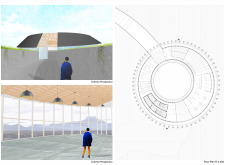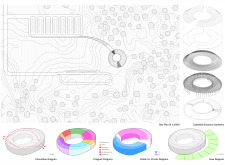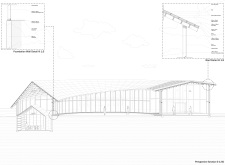5 key facts about this project
The architecture of the visitor center reflects a careful consideration of the site’s characteristics. The circular design allows for a seamless flow of movement, encouraging visitors to naturally progress through the space. This layout not only supports practical navigation but also fosters a more intuitive interaction with the environment. By employing a series of strategically placed glass walls, the design enhances visibility and allows for panoramic views that connect occupants with the outdoor surroundings. This integration of natural vistas into the structure ensures that visitors remain engaged with the landscape throughout their experience.
Significant components of the project include the use of durable materials such as concrete, wood, glass, and aluminum. Concrete is primarily employed for the structural elements, providing resilience and stability to withstand the climate conditions typical of Iceland. The extensive use of glass allows ample sunlight to penetrate the interior, creating an inviting atmosphere while simultaneously framing views of the unique volcanic landscape. The wooden elements of the roof add warmth and texture, complementing the setting and reflecting traditional Icelandic building forms.
The visitor center is designed not only to house exhibition spaces that educate visitors about the Dimmuborgir area's geology and ecology but also to provide multi-functional areas for rest and reflection. These spaces, which are adaptable for various uses, play a vital role in accommodating diverse visitor needs. By fostering interaction and exploration, the layout underscores the importance of community engagement and environmental appreciation.
One of the notable design approaches in this project is its sensitivity to the ecological impact of construction. The integration of the building's forms with the existing topography demonstrates a commitment to sustainability. The roof's sculptural design mimics the natural forms found in the lava field, allowing the structure to blend in rather than dominate the landscape. This connection to the site not only enhances aesthetic appeal but also reinforces the educational narrative of the center.
Accessibility is another key consideration in the design. The approach paths are designed to be inclusive, ensuring that all visitors can access the building comfortably, thereby enhancing overall visitor experience. The thoughtful arrangement of spaces encourages exploration, leading visitors to discover both the building's offerings and the natural features that surround it.
The architectural project represents a commitment to creating a space that serves both practical and educational functions while promoting an awareness of the area's cultural and environmental significance. The strategic use of materials and design principles reinforces the visitor center's role as an integral part of the Dimmuborgir landscape.
For those interested in a deeper understanding of this architectural endeavor, exploring the architectural plans, architectural sections, and architectural designs will provide further insights into the unique ideas that informed its creation. Visitors and enthusiasts alike are encouraged to delve into the project presentation for a comprehensive view of this thoughtfully composed visitor center, each element of which has been carefully crafted to enhance the experience of all who engage with it.


