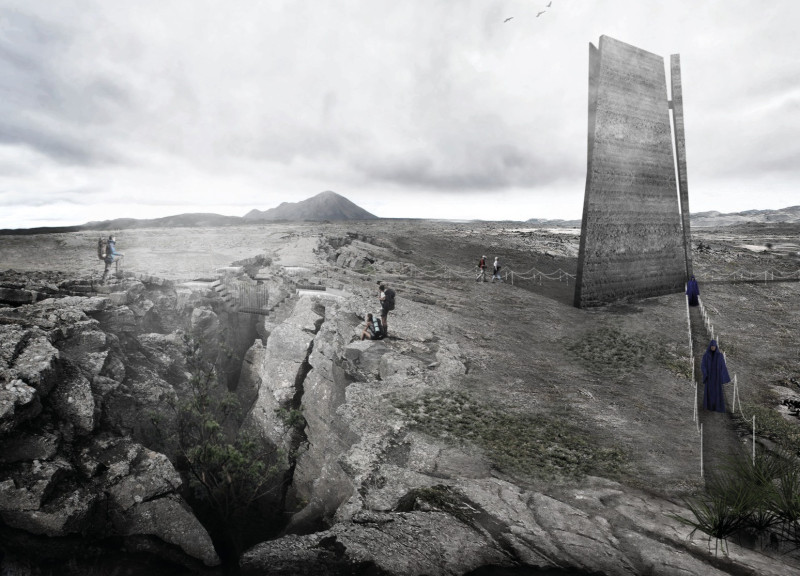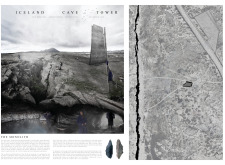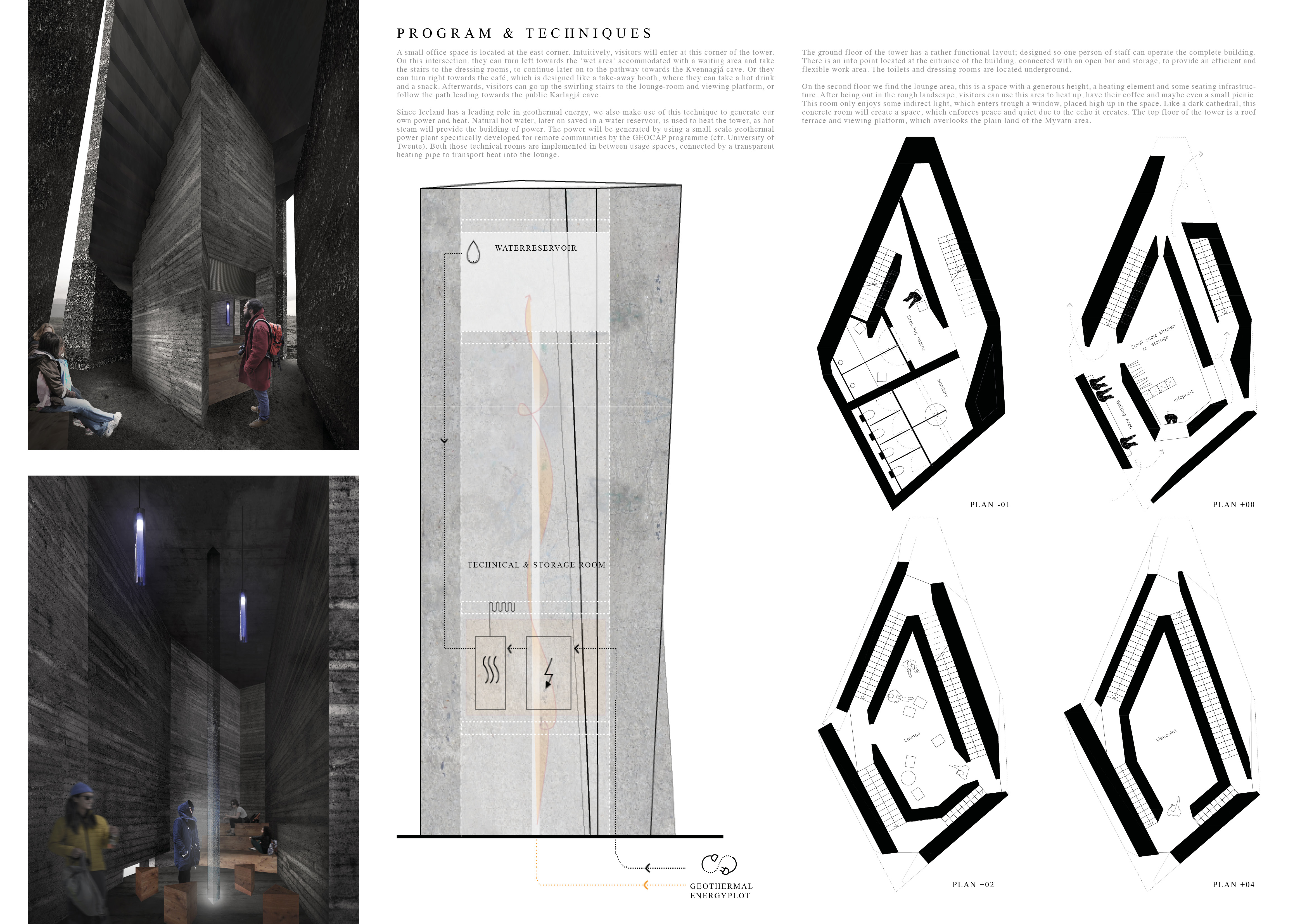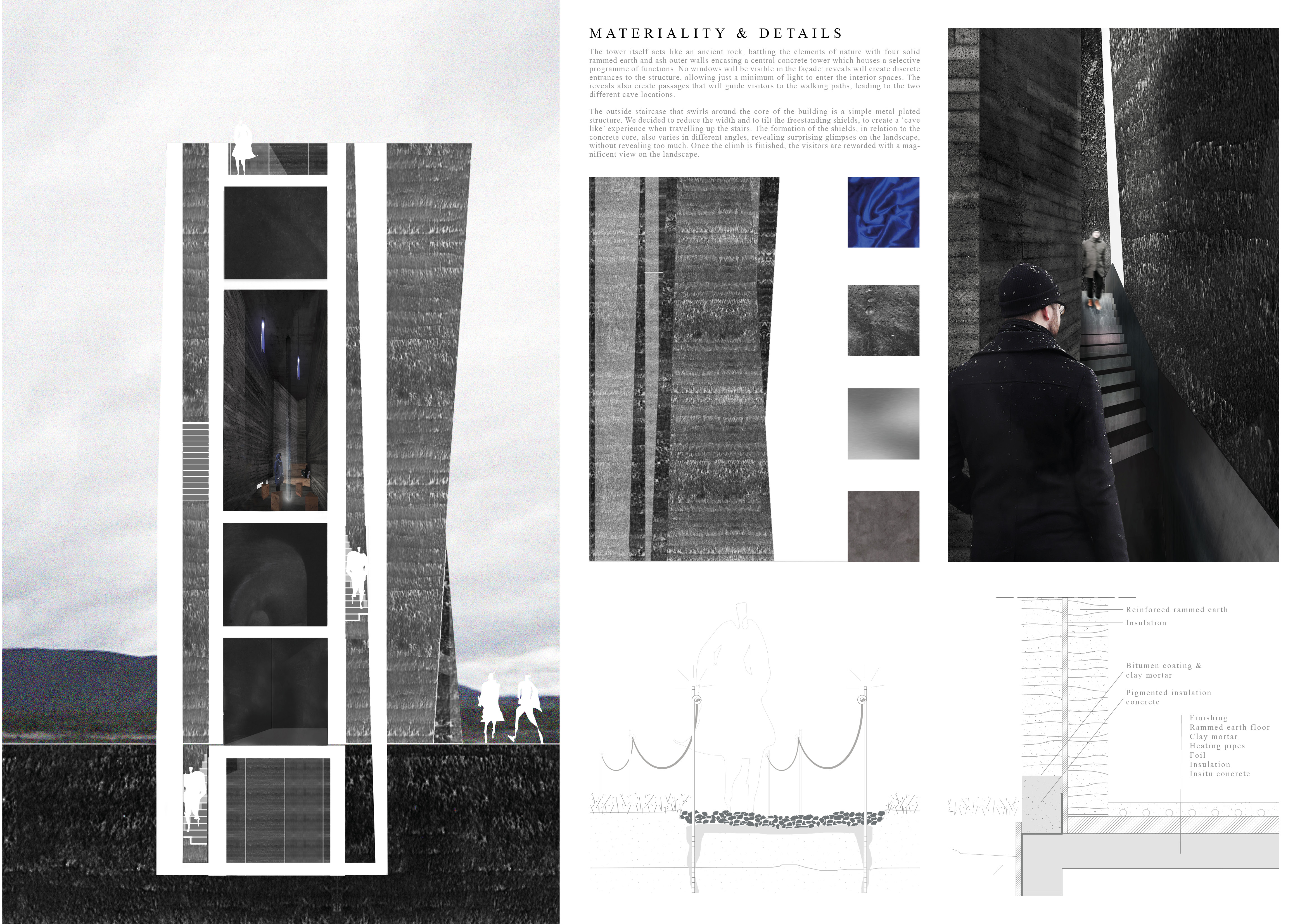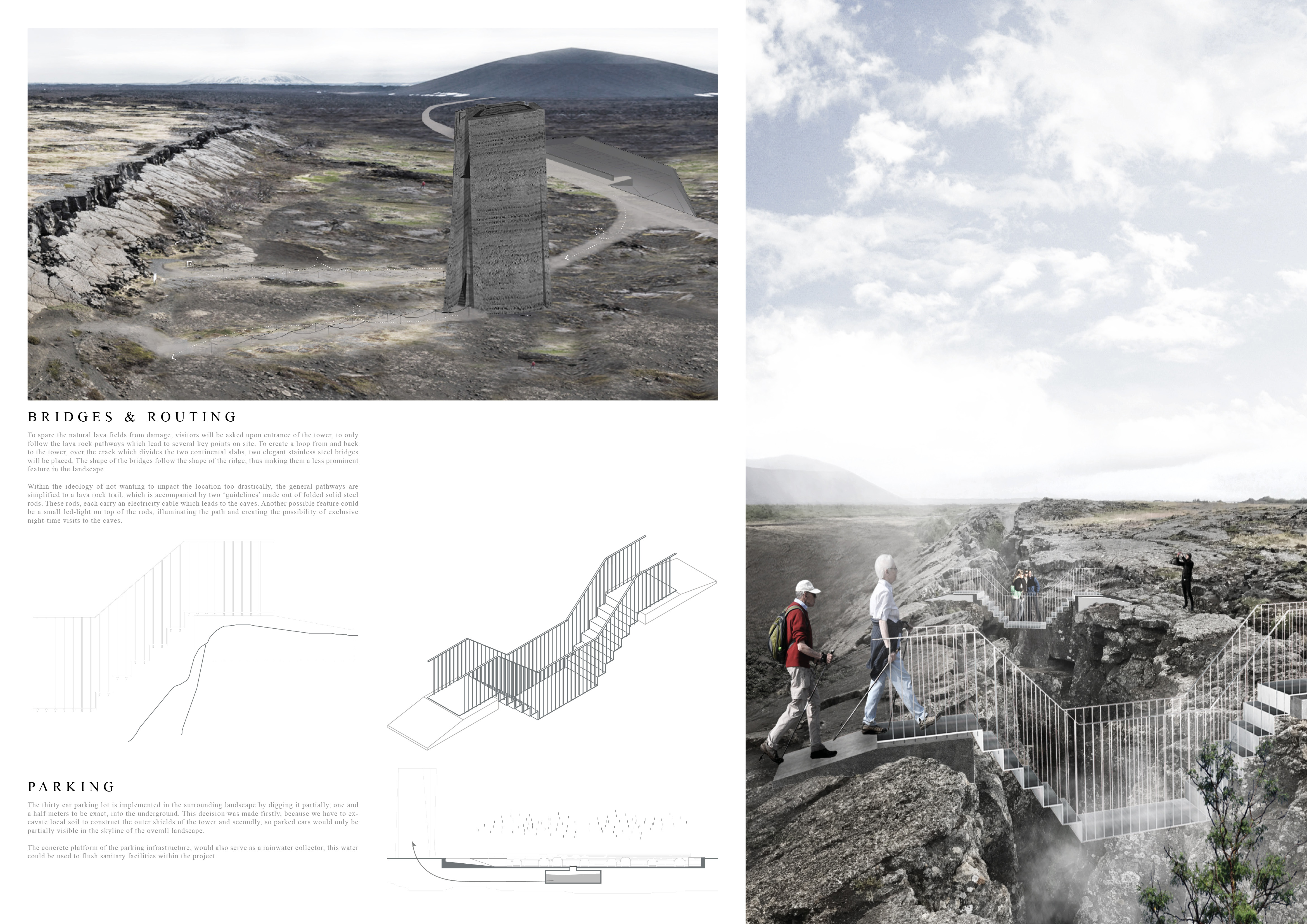5 key facts about this project
At the heart of the project is a commitment to sustainability and environmental stewardship. The Iceland Cave Tower is designed with a focus on harmony with its surroundings, using materials that resonate with the earth, such as reinforced rammed earth and pigmented insulation concrete. These choices not only provide structural integrity but also minimize visual impact on the landscape. Strategically placed glass elements enhance the visitor experience, allowing abundant natural light while framing breathtaking views of Iceland's diverse terrain. The thoughtful incorporation of wood in interior spaces creates a warm atmosphere, contrasting with the starkness often found in volcanic settings.
The layout of the Iceland Cave Tower is intentionally organized to facilitate movement and interaction among visitors. The ground floor serves as an entrance and welcome area, providing essential services and information for guests. This level is designed for ease of access and comfort, acknowledging the varied needs of visitors. As guests ascend to the second floor, they find a lounge area that encourages relaxation and social interaction, complemented by expansive windows that foster a sense of connection to the outside environment. The upper levels culminate in a panoramic observation deck that invites guests to take in the breathtaking vistas, ensuring that the experience is about more than just the structure itself.
An important aspect of the design is the careful consideration of pathways and connections, which were developed to integrate the tower seamlessly into the local landscape. Bridges and ramps provide navigable and environmentally conscious routes that guide visitors through the terrain, allowing for a deeper appreciation of the surroundings without causing disruption to the fragile ecosystem. The presence of landing platforms enhances the journey, inviting moments of reflection and engagement with the natural world.
Unique design approaches of the Iceland Cave Tower include the emphasis on a cave-inspired aesthetic. This design theme resonates not only visually but also conceptually, offering an experience that evokes the textures and qualities found in nature’s own formations. The integration of geothermal energy into the building’s infrastructure demonstrates a forward-thinking commitment to sustainability, using local resources to ensure efficiency and comfort within the structure.
Overall, the Iceland Cave Tower is a thoughtful architectural endeavor that emphasizes a respectful relationship with the environment while providing functional spaces tailored to meet the needs of its users. The combination of natural materials, innovative design solutions, and mindful spatial organization makes this project a notable example of contemporary architecture that prioritizes user experience and environmental harmony. To gain deeper insights into the architectural plans, sections, designs, and ideas that shape this project, readers are encouraged to explore the project presentation further.


