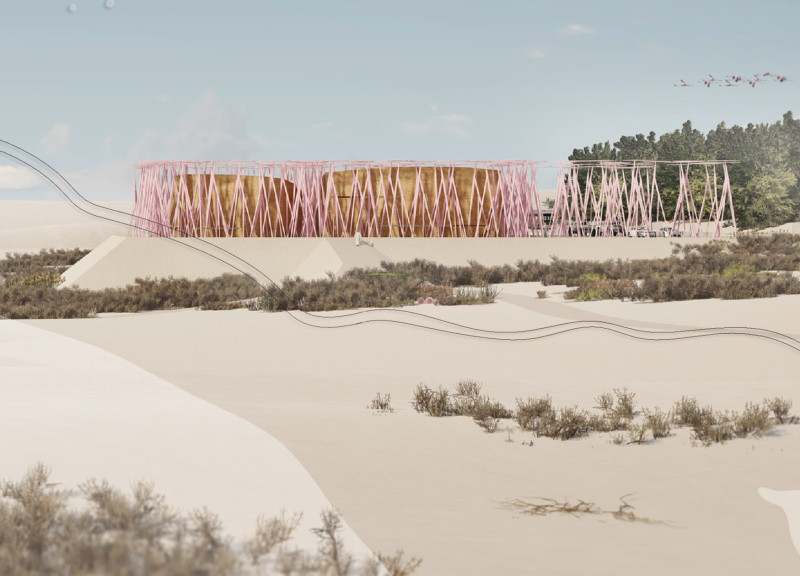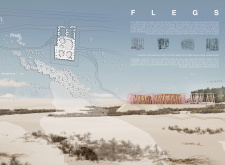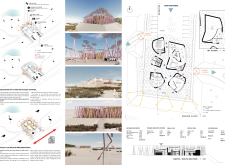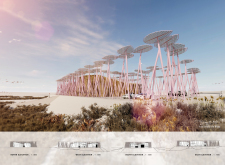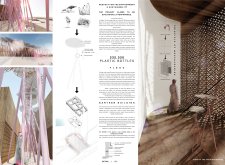5 key facts about this project
FLEGS embodies an innovative architectural approach by utilizing over 232,000 recycled plastic bottles as a primary material in constructing its form. This choice of material not only underscores the project's sustainable ethos but also serves as a practical solution to waste management. The inclusion of local earthen materials further grounds the design in its context, fostering a connection to the land and its natural characteristics. Timber is used effectively for structural elements, providing warmth to the overall appearance, while glass components create a balance of transparency and privacy, allowing natural light to filter into the space without compromising comfort.
An essential element of the design is the configuration of vertical features known as “flegs.” These elements are strategically placed to guide visitors through distinct programmatic areas. They create a sense of exploration, prompting users to engage with both the built environment and the surrounding natural landscapes. The project adheres to a systematic flow, directing pedestrian movement away from vehicular traffic, which enhances safety and accessibility. This layout is carefully engineered to facilitate an experience where discovery is paramount, ensuring visitors can appreciate the site’s ecological significance.
In addition to the structural aesthetics, FLEGS promotes environmental education. The design incorporates dedicated exhibition areas to showcase ecological themes, highlighting the importance of conservation efforts relevant to the reserve's diverse wildlife. The information center is a focal point, offering resources that aim to educate visitors about the delicate ecosystems present within the region.
Additionally, the inclusion of solar panels aligns with modern sustainability practices, allowing the architecture not just to coexist with the environment but to contribute positively to it. By utilizing renewable energy sources, the project highlights a forward-thinking design philosophy that embraces sustainable practices in architecture.
The interaction between architectural form and function within FLEGS illustrates a keen understanding of the responsibilities inherent in building within an ecologically sensitive area. The unique approach of integrating recycled materials with innovative design solutions presents a model that aligns architecture with environmental stewardship. This project serves not only as a facility for human use but as a testament to the ongoing dialogue between design and nature.
For those interested in exploring this project further, reviewing the architectural plans, sections, and designs will provide deeper insights into the underlying ideas and methodologies that shape FLEGS. Engaging with these details will enhance your understanding of how thoughtful architecture can operate in harmony with its environment while serving critical educational functions.


