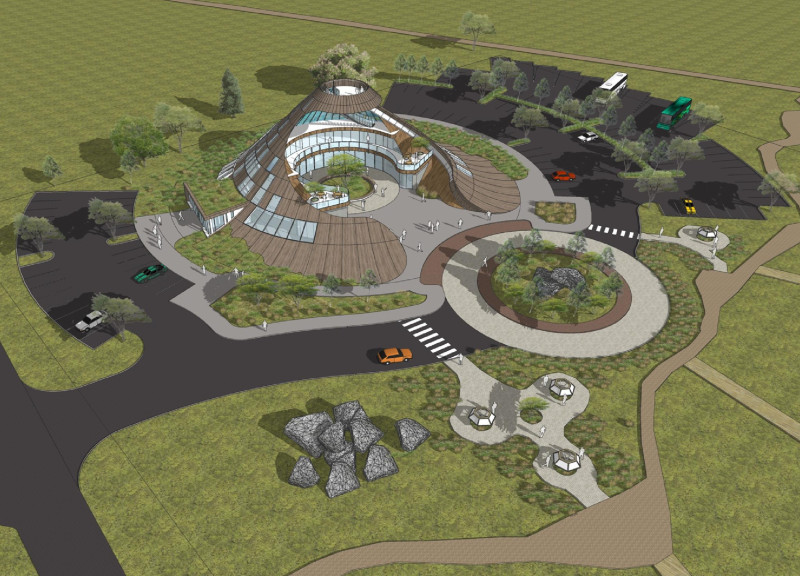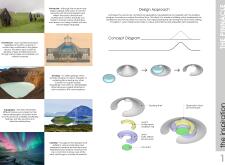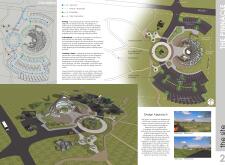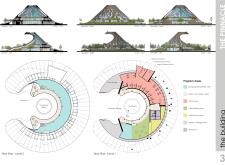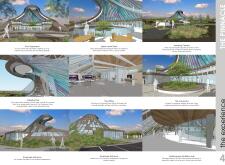5 key facts about this project
Functionally, the project serves multiple purposes aimed at enhancing visitor interaction with both the architecture and the surrounding environment. It comprises a café, exhibition spaces, and various learning centers, creating a versatile hub for education and engagement. The facility is designed to accommodate diverse activities, making it a focal point for community gatherings and educational initiatives, as well as offering individual visitors an opportunity to explore and learn about the rich geological and cultural narratives unique to the region.
One of the noteworthy aspects of this architectural project is its thoughtful layout, which emphasizes seamless circulation. The careful organization of spaces allows for easy movement throughout the building, ensuring accessibility for all visitors. The inclusion of trails and thoughtful parking facilities further integrates the project within the landscape, fostering an inviting atmosphere that encourages exploration.
The design employs a range of materials that reflect both traditional and modern sensibilities. Glass provides a strong connection to the outside environment, saturating interior spaces with natural light and offering panoramic views of the striking Icelandic scenery. Wood is utilized thoughtfully, invoking warmth and creating a tactile experience that resonates with the natural surroundings. Stone is incorporated as a grounding material, providing durability and enhancing the building’s contextual relevance amidst the rugged landscape. Additionally, metal cladding elements serve both aesthetic and functional purposes, ensuring longevity and protection against the harsh weather conditions typical of the region.
Architecturally, the form of the building mimics the organic contours of the nearby mountains. This curvilinear approach reinforces the visual harmony between the architecture and the natural environment, promoting a sense of unity. The design's organic shape facilitates natural circulation and interaction, allowing visitors to experience varied perspectives as they move through the space. The strategic placement of courtyards and upper decks enhances the user experience, offering moments of tranquility and reflection amid the active engagement spaces.
Unique design approaches are evident throughout the project, particularly in the incorporation of sustainable practices and a focus on community involvement. The project does not solely serve as a physical structure but also functions as an educational platform that promotes awareness of local ecology and cultural heritage. Through its exhibitions and programs, the architecture encourages visitors to immerse themselves in the landscape's narratives, enhancing their appreciation for both the built and natural environments.
The thoughtful orchestration of architectural ideas manifest in this project provides a rich tapestry of experiences for its users. Visitors are invited to explore various architectural plans and sections to gain a better understanding of how each element serves the overarching narrative of the structure. The design remains responsive to its surroundings, creating a space that not only fits within the landscape but also elevates the visitor experience.
We encourage you to delve deeper into the project presentation to uncover the intricate details and innovative architectural designs at play. Explore the architectural plans and sections to fully appreciate the unique approaches that define this project and understand how it contributes meaningfully to its context and community.


