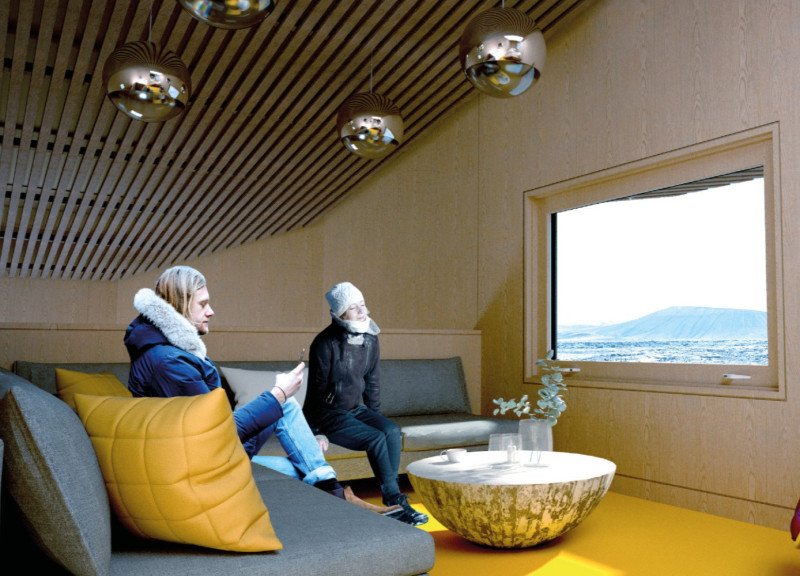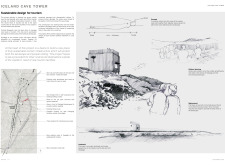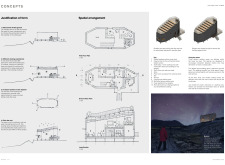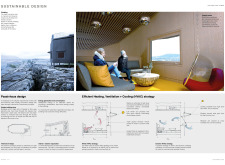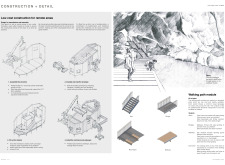5 key facts about this project
The primary function of the Iceland Cave Tower is to provide a dedicated space for tourists to observe and enjoy the landscape from multiple perspectives. By elevating the structure above nearby roadways, the design effectively creates a serene atmosphere, minimizing noise pollution and allowing visitors to immerse themselves in the tranquility of nature. The tower's layout includes various viewing platforms, offering 360-degree vistas that enhance the visitor experience. This deliberate design approach ensures that the architecture complements the scenic vistas, providing an opportunity for reflection and connection to the environment.
In terms of architectural details, the project employs a material palette that reflects local conditions and sustainable building principles. Cross-laminated timber (CLT) forms the core structural element, chosen for its aesthetic warmth, strength, and sustainability. The use of local materials, including charred larch boards for cladding, creates a visual harmony with the surrounding landscape while requiring minimal maintenance. This thoughtful selection of materials underscores the project’s commitment to environmental responsibility and architectural integrity.
The design incorporates geothermal energy systems, taking advantage of Iceland's natural resources to promote energy efficiency. By implementing passive house principles, the tower is designed to maintain a comfortable internal climate across seasons with limited energy consumption. Natural ventilation strategies and high-quality insulation contribute to the building’s low environmental impact, establishing a clear link between modern architecture and sustainability efforts.
One of the unique design approaches of the Iceland Cave Tower is its integration of educational spaces. The rooftop serves as an outdoor classroom where visitors can learn about the local ecosystem, geology, and environmental conservation. This educational component invites a deeper engagement with the landscape, transforming passive observation into active learning, which is increasingly important in today’s environmentally-conscious society.
Additionally, the project's use of prefabricated building techniques streamlines construction in the remote site, ensuring efficiency while maintaining high design standards. This innovative approach allows for reduced construction times, minimizing disruption to the sensitive ecological context surrounding the tower.
Throughout the design process, careful consideration has been given to visitor circulation and spatial dynamics, leading to diverse viewing experiences interlaced with moments of reflection. The interplay between open spaces and enclosed areas enhances the architectural narrative, prompting exploration and interaction with both the structure and the landscape.
For those interested in exploring this project further, we encourage a closer look at the architectural plans, architectural sections, and architectural designs that reveal the thoughtful details underpinning the Iceland Cave Tower. Engaging with these elements will provide deeper insights into the architectural ideas that shaped this remarkable project, showcasing how contemporary architecture can harmonize with nature while fostering sustainable tourism in Iceland.


