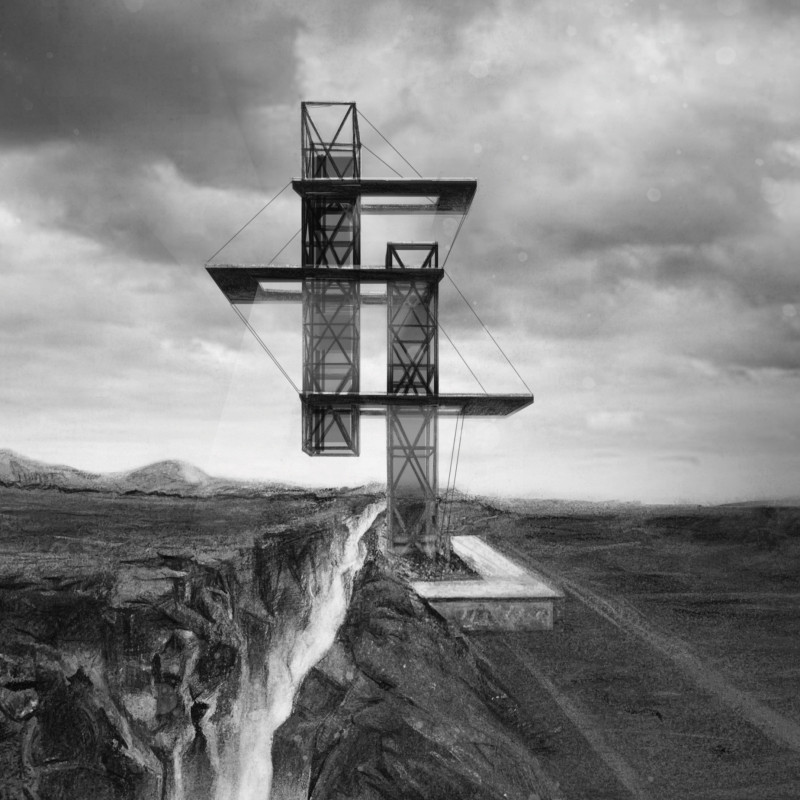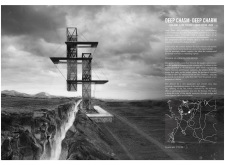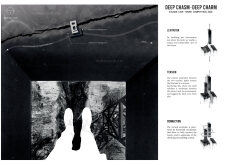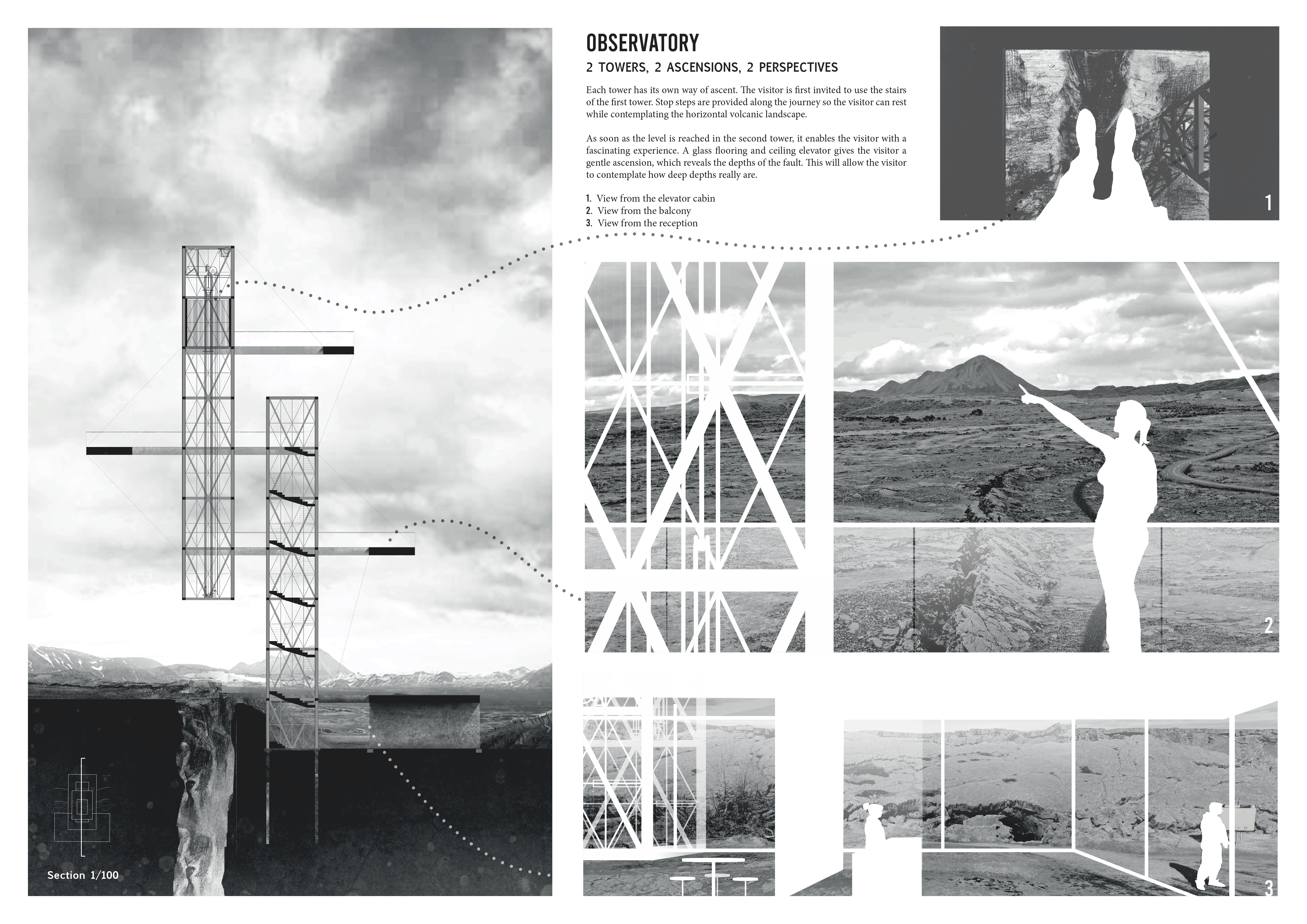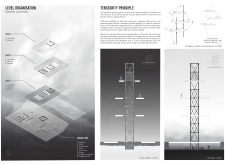5 key facts about this project
At its core, the project represents a harmonious dialogue between architecture and nature, allowing individuals to experience the natural beauty of the Icelandic landscape while facilitating a deeper understanding of its geological history. The primary function of this architecture is to provide a platform where visitors can observe and appreciate the intricacies of the earth's formations, facilitating learning about tectonic movements and geological processes.
The design features two interconnected towers that symbolize the tectonic separation, reflecting the underlying drama of the landscape. These towers are constructed using a tensegrity system, a method that combines elements of tension and compression to create a lightweight yet robust structure. This approach not only reduces material usage but also enhances the visual experience of levitation, allowing the towers to rise gracefully above the earth without overwhelming their surroundings.
Important elements of the design include viewing platforms that extend outwards, offering panoramic vistas of the geological fault line and the surrounding terrain. The spatial organization focuses on verticality, with multiple levels designed to promote engagement at different heights. The first level serves as a welcoming reception and lounge area, promoting initial interaction and providing necessary amenities. As visitors ascend to the higher levels, they are greeted with glimpses of the breathtaking landscape through strategically placed openings and glass floors, which create an immersive connection with the world below.
Unique design approaches are evident throughout the project. One notable aspect is the use of local materials that resonate with the natural environment, reinforcing the idea of sustainability and conservation. By utilizing materials that reflect the geological characteristics of the region, the project not only integrates seamlessly with its surroundings but also emphasizes a commitment to environmental responsibility. The integration of transparent materials further enhances the visitor experience by blurring the lines between the built environment and nature, allowing for uninterrupted sightlines and fostering a sense of openness.
Visitors are encouraged to navigate the space through both staircases and elevators, each route designed to enhance the experience of ascending. The sensory journey is further enriched by views that shift and transform with each step, inviting contemplation and reflection on the geological history encapsulated within the landscape.
In essence, "Deep Chasm · Deep Charm" is a thoughtful architectural project that succeeds in harmonizing human expression with the raw beauty of nature. Its design and functionality come together to promote a deeper understanding of Iceland's geological significance, encouraging visitors to engage with the land in a meaningful way. For further insights, including architectural plans, sections, designs, and ideas that illuminate the project's intricacies, interested individuals are invited to explore the detailed presentation of this unique architecture.


