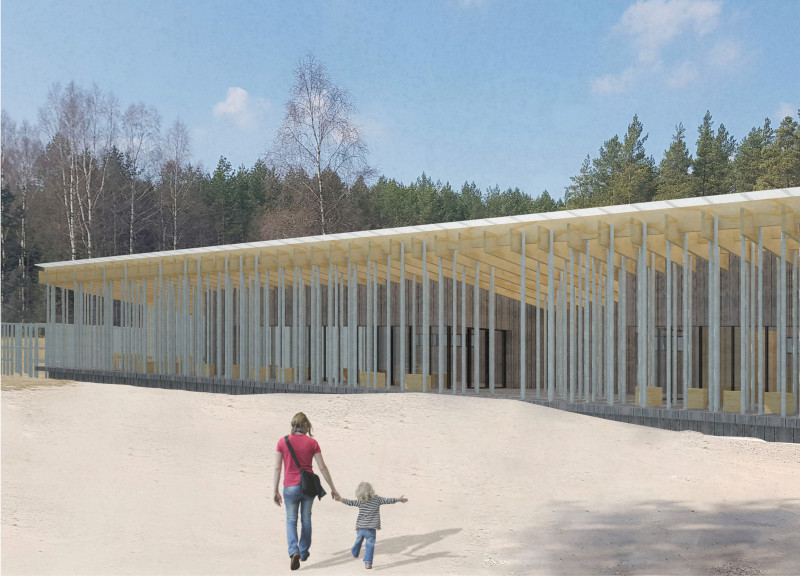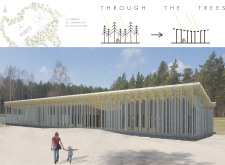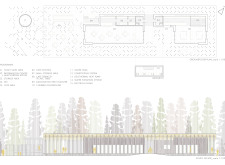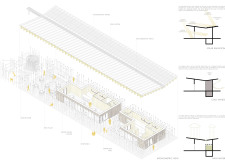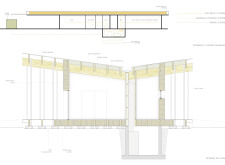5 key facts about this project
At the core of the design is an emphasis on sustainability and environmental stewardship. The architecture draws on natural materials such as wood and straw bales, accentuating its commitment to eco-friendly construction practices. Wood is prominently featured throughout, showcasing timber beams and oriented strand board (OSB) panels that provide both structural integrity and aesthetic warmth. The use of straw bales as an insulative material demonstrates an innovative approach to reducing the building's carbon footprint while also contributing to a unique textural quality.
One of the standout features of this project is its distinctive roof design, characterized by a butterfly shape that efficiently collects rainwater and supports the integration of photovoltaic panels. This thoughtful design not only addresses functional needs, such as rainwater management and energy generation, but it also enhances the overall architectural form, creating a visually appealing silhouette that resonates with the natural context. The roof facilitates optimal solar orientation while allowing natural light to permeate the interior spaces, resulting in a harmonious blend of indoor and outdoor experiences.
The façade of the visitor center incorporates vertical slats and polycarbonate panels that promote transparency, inviting natural light while framing views of the surrounding landscape. This seamless connection to the outdoors enriches the visitor experience, allowing individuals to engage with nature while enjoying the comforts of the building. Such design choices prioritize user interaction and enhance the overall ambience of the space, reinforcing the project's mission to create a welcoming environment for exploration and relaxation.
Interior spaces are organized with a clear focus on functionality and accessibility. The café area serves as a social gathering spot, encouraging visitors to relax and connect while offering refreshments. The flexible multi-purpose room is ideally suited for community events and education initiatives, showcasing the project's ability to adapt to varying needs over time. The open layout facilitates ease of movement and interaction, underscoring a commitment to creating a community-centric environment.
In addition, the architectural design incorporates advanced sustainable systems, including geothermal heating and cooling, which help to further reduce energy consumption. Rainwater management systems are mindfully integrated, supporting irrigation and low-impact landscaping, which together promote responsible resource usage. These features reflect a comprehensive understanding of modern environmental challenges and the importance of design in addressing them.
The unique approaches taken in this architectural project, particularly its integration of sustainable practices, thoughtful use of materials, and innovative design elements, distinguish it within the field. The visitor center and camping site stands as a vital resource for the community, inviting exploration and fostering a sense of environmental stewardship among its visitors.
For those interested in gaining deeper insights into this architectural endeavor, it is encouraged to explore the architectural plans, sections, and designs that detail the various elements and underlying ideas of the project. By reviewing these components, readers can appreciate the careful consideration that has shaped this visitor center into a functional, sustainable, and aesthetically engaging space within its natural setting.


