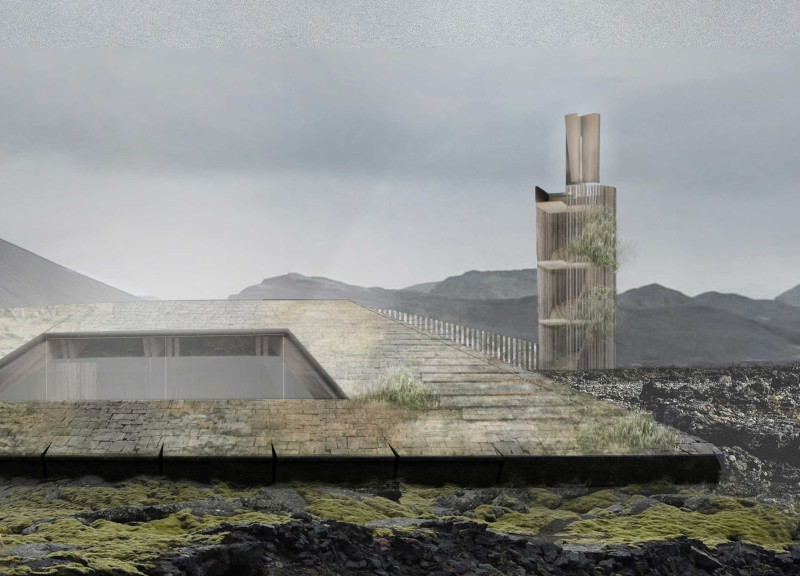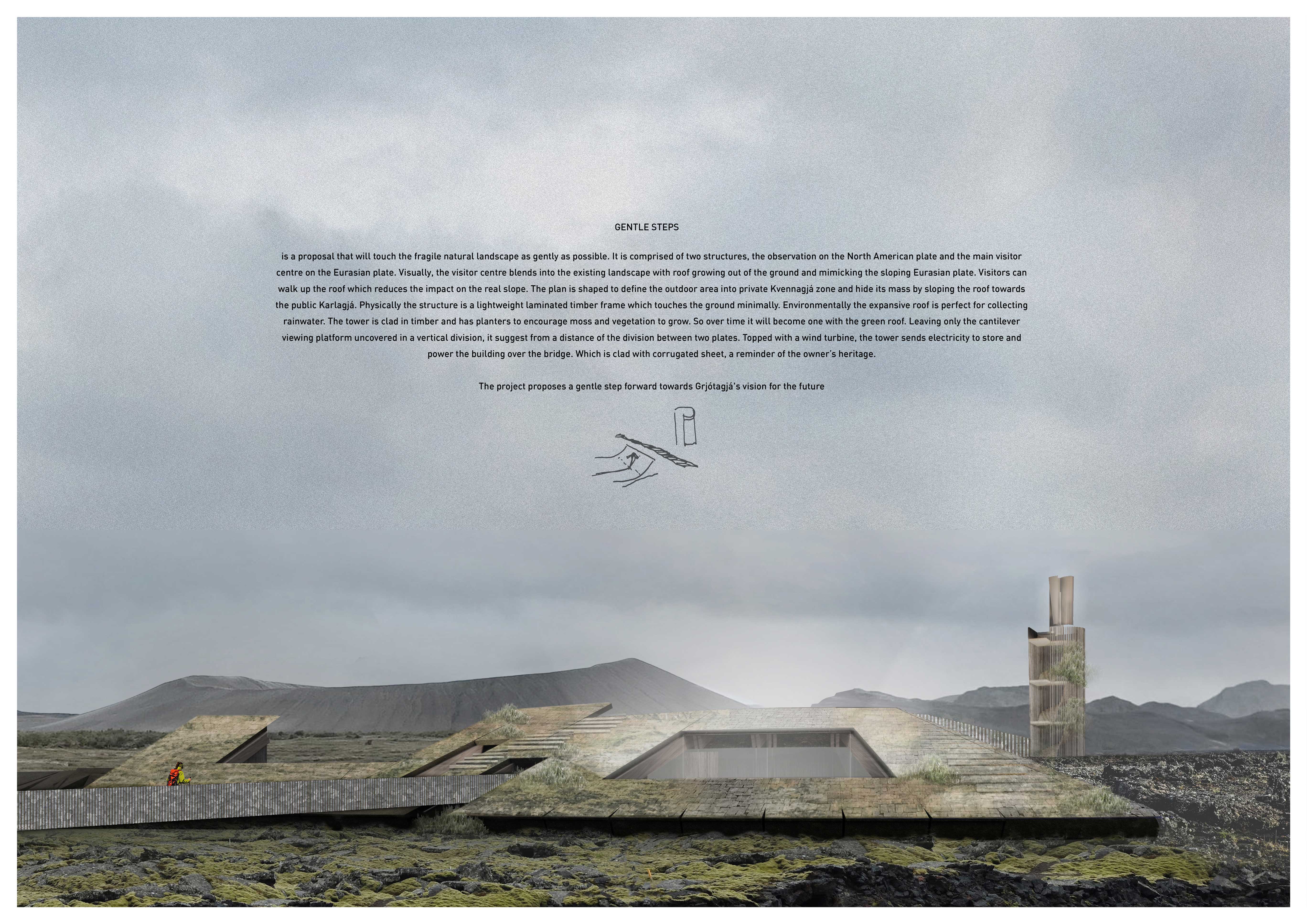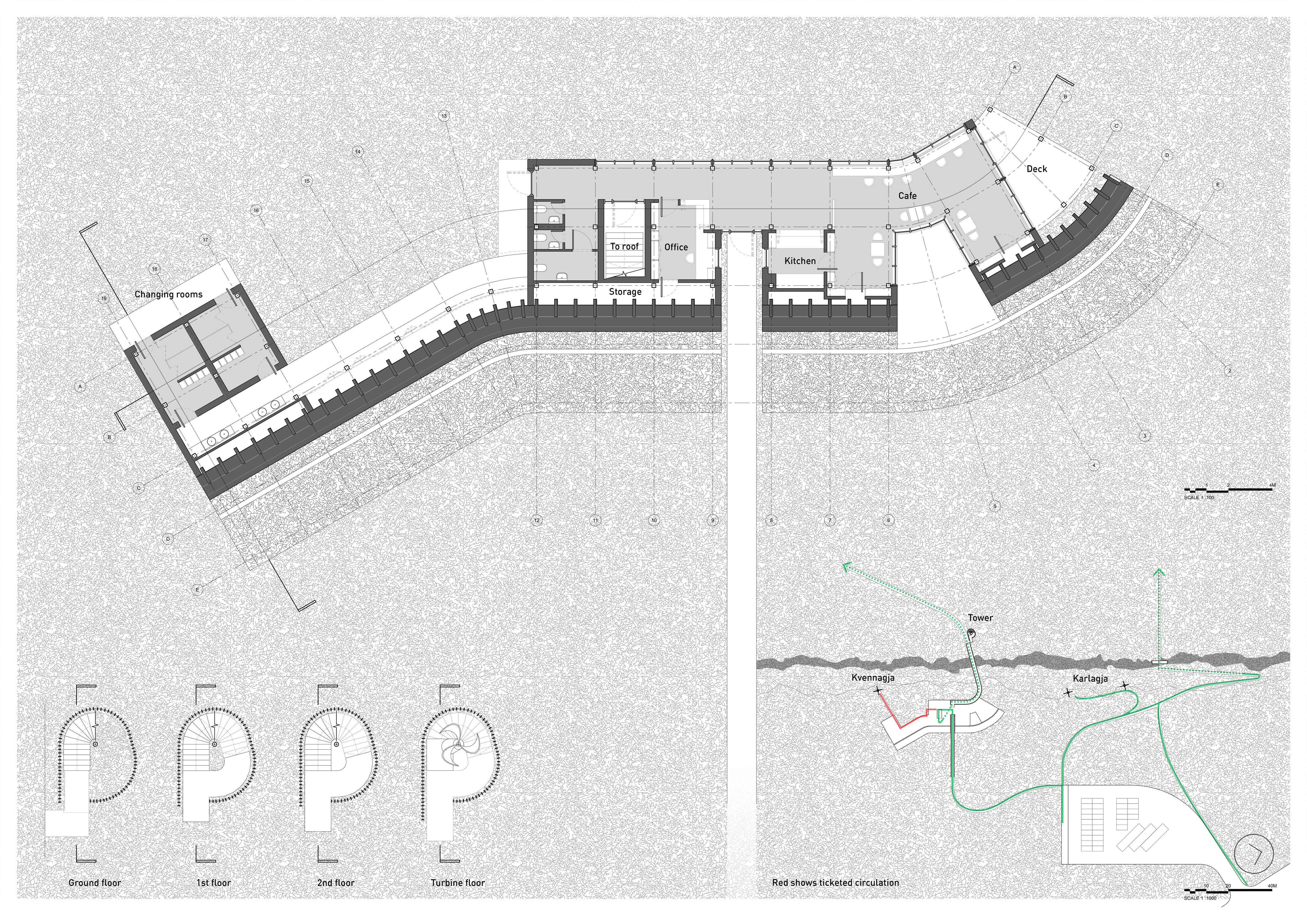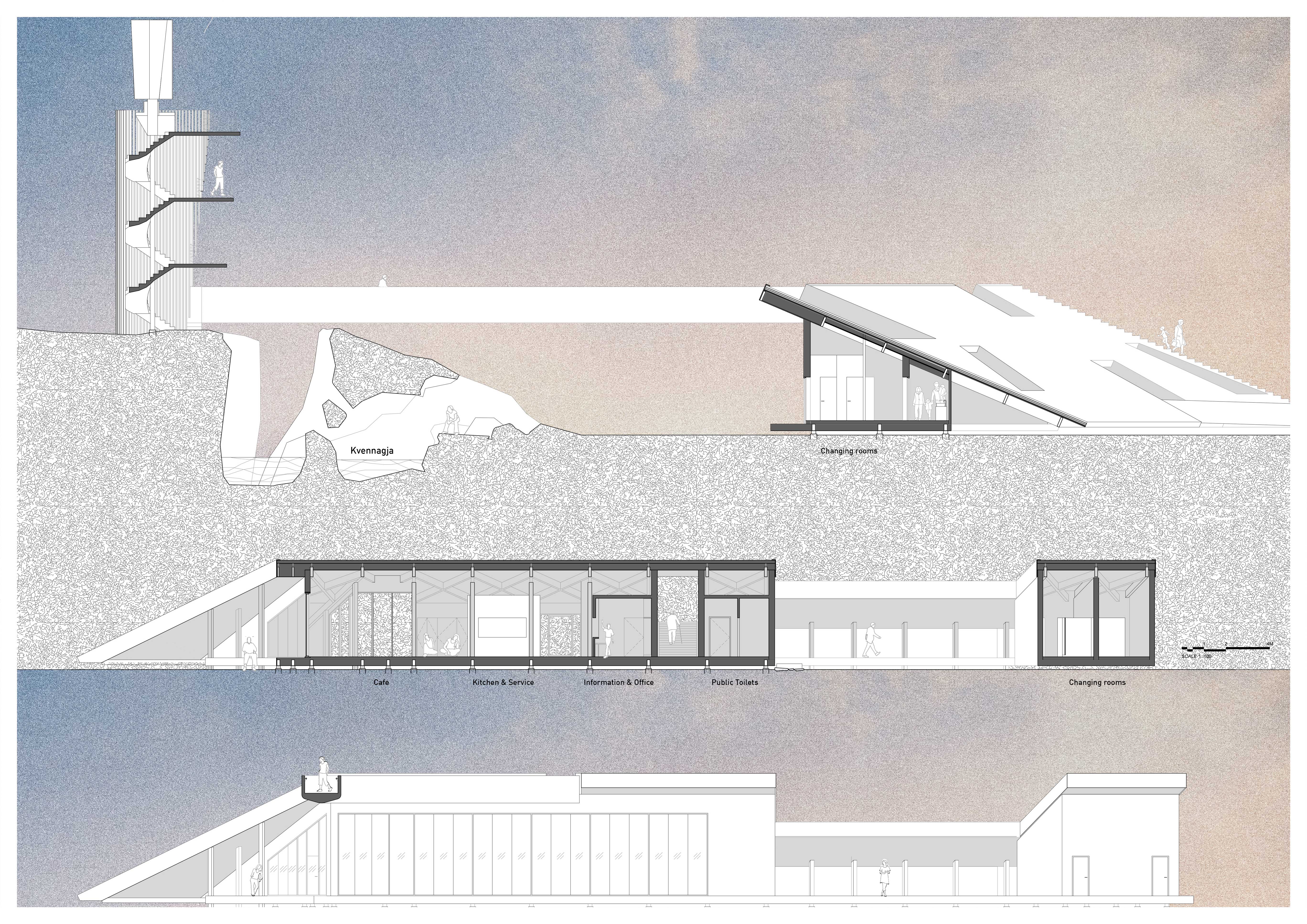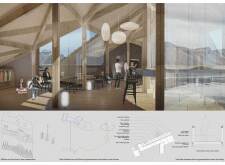5 key facts about this project
The design represents a response to the need for a public space that not only facilitates human interaction but also emphasizes the importance of ecological sustainability. The architecture is characterized by its gentle integration into the terrain, allowing visitors to traverse a green roof that doubles as a pathway. This feature encourages a tactile relationship with the land while minimizing the building’s visual intrusion on the landscape, reinforcing the notion of architecture working in concert with nature.
Among the notable elements of the design is the use of a lightweight laminated timber frame, known for its structural efficiency and environmental compatibility. This choice of material aligns with a broader philosophy of sustainability, where the architecture becomes part of the ecosystem rather than an imposition upon it. The timber cladding complements the structure while inviting the growth of moss and other flora, thereby promoting biodiversity and providing a habitat for local wildlife.
The visitor center is organized into essential spaces that prioritize functionality and user experience. The inclusion of communal areas such as a café, changing rooms, and an office ensures that it serves diverse needs. These spaces are further enhanced by large glass facades, which allow for abundant natural light and create unobstructed views of the landscape, fostering a direct connection between the interior and the exterior.
A distinctive feature of the design is the viewing tower, which not only offers an elevated perspective of the surrounding environment but also serves as a platform for a wind turbine. This installation underscores the project’s commitment to renewable energy sources, highlighting the capacity for architecture to engage actively in sustainable practices. Each element of the design bears a thoughtful intent; from the integration of rainwater collection systems to the roofs that support plant growth, every aspect reaffirms a commitment to ecological stewardship.
Moreover, the design embraces the principles of flexibility and adaptability. Spaces are created to accommodate varying visitor experiences, whether engaging with exhibitions about geology or simply enjoying the tranquil views of the landscape. The architecture encourages exploration and contemplation, enhancing the overall visitor experience while aligning with the environmental goals of the project.
By fusing thoughtful architectural design with sustainable practices, Gentle Steps stands not as a mere structure but as a symbol of modern architecture's potential to engage positively with the environment. The careful consideration of materiality and spatial organization reflects a deep respect for both the existing landscape and the needs of the public.
For those eager to delve deeper into this project, it is encouraged to explore the accompanying architectural plans, sections, and designs to uncover the intricate details and ideas that brought Gentle Steps to life. Each element of the project contributes to its overall narrative, embodying a holistic approach that aims for a sustainable future in architecture.


