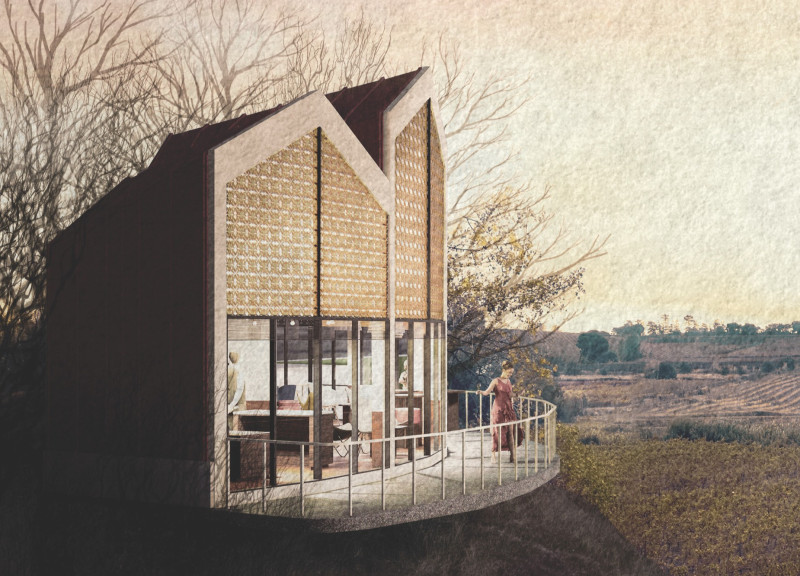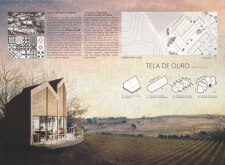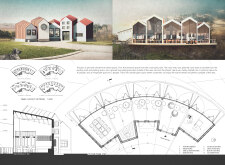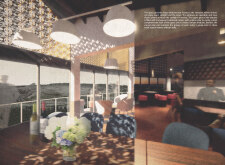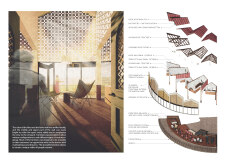5 key facts about this project
The primary function of this architectural project is to serve as an engaging space for visitors and wine enthusiasts. It facilitates various activities such as wine tastings, educational tours, and social gatherings, crafted to promote interaction and appreciation for the vineyard's offerings. The design emphasizes a seamless connection between indoor and outdoor spaces, encouraging guests to absorb the natural beauty of the vineyards surrounding them.
An essential aspect of the project is its strategic massing. The structure is organized horizontally, featuring five distinct segments that create a low-profile silhouette. This form not only minimizes the visual bulk but also allows for unobstructed vantage points of the vineyards. The design thoughtfully integrates operable windows and a carefully designed shading system, providing adaptability to varying light conditions. This approach enhances the comfort of occupants throughout the day while ensuring that the architectural integrity remains intact.
The materials used in the construction are selected with great attention to detail, each contributing to the project's overall aesthetic and functionality. Elements such as red oak are used for flooring and furniture, providing a warm and inviting atmosphere. Terracotta, a material connected deeply to the region's traditions, is used for wall finishes to create a sense of earthiness. Metal is utilized effectively for roofing and other structural components, ensuring durability, while concrete serves as the foundation, selected for its robust performance. Furthermore, the use of 3D printed materials for the facades introduces a modern touch, bridging technology with traditional craftsmanship.
Exploring the internal layout reveals a design focused on versatility and user experience. The entrance welcomes guests into a spacious area with comfortable seating arrangements, facilitating initial interactions and serving as a gathering point before entering the main areas. The central customer area is a flexible space designed to host various group sizes, allowing for adaptable seating configurations that enhance socialization. Separately, the employee spaces are designed with practicality in mind, ensuring that staff have the necessary facilities for efficient operations.
Lighting plays a crucial role in the overall ambiance of the project. Large windows dominate the facades, providing ample natural light while creating a continuous flow between the indoors and the vast vineyard beyond. This is accentuated by strategically placed openings within the upper sections of the structure that allow for light to filter in, casting dynamic shadows and enriching the interior experience.
The architectural design at Quinta do Monte d’Oiro is a refined example of how modern techniques can coexist with regional heritage. Through the careful planning of spaces, selection of materials, and integration of natural elements, this project exemplifies a commitment to enhancing the visitor experience while respecting its environment. The balance of functionality and aesthetic value is achieved through innovative design approaches that resonate with the essence of the vineyard.
For those intrigued by this architectural project, exploring the architectural plans, sections, and designs will provide further insight into the thoughtful ideas that defined this endeavor. The intricate details and intentional choices made in every aspect of the project offer a comprehensive understanding of its objectives and outcomes, enriching the appreciation for architecture that harmonizes with the natural landscape. Consider delving deeper to uncover the nuances that make this design a relevant study in contemporary vineyard architecture.


