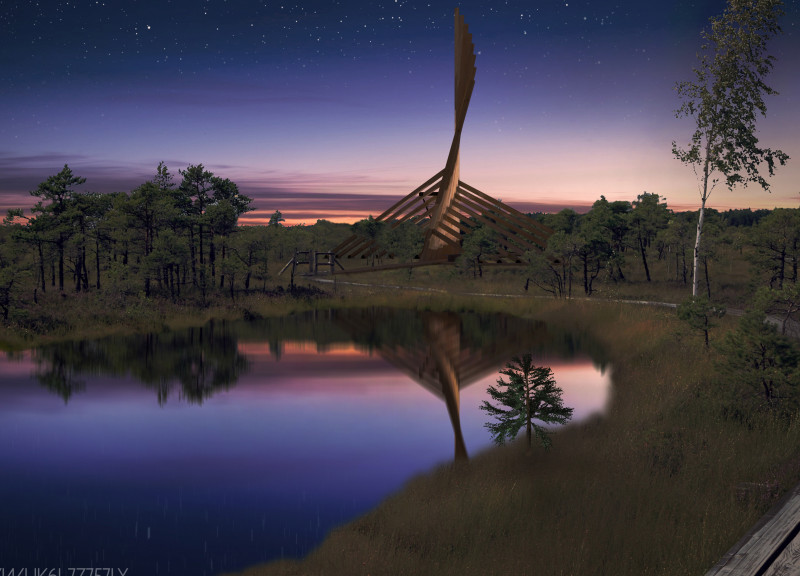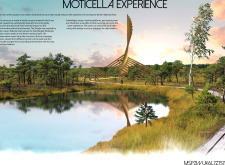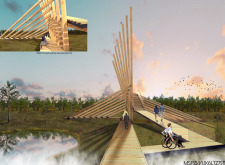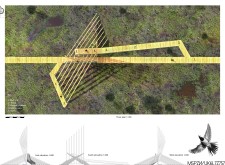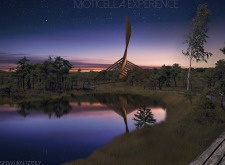5 key facts about this project
The primary function of the Moticella Experience is to provide a platform for observation, education, and recreation. It aims to enhance the visitor experience through a variety of design elements that facilitate engagement with the park’s diverse wildlife, particularly drawing inspiration from local bird species, such as the Pied Wagtail. This connection to nature is central to the design philosophy, and every element has been carefully considered to support this goal.
Key components of the project include several multi-level viewing platforms and well-placed footbridges that guide visitors through the landscape. These elements are situated strategically to maximize sightlines, offering elevated viewpoints that enhance the appreciation of both the park's flora and fauna. The aforementioned platforms provide diverse perspectives, allowing visitors to immerse themselves in the beauty of the environment. Additionally, integrated seating areas offer tranquil spots for reflection, contributing to a holistic approach to visitor enjoyment.
Materials play an essential role in the architectural expression of the Moticella Experience. The predominant use of locally sourced timber is a conscious decision that underscores sustainability and environmental compatibility. This choice not only reflects the aesthetic qualities inherent in wood but also aligns with a sustainable vision, reinforcing the project's commitment to minimizing ecological impact. The thoughtful integration of composite materials helps to ensure structural stability and longevity while enabling creative architectural expressions that harmonize with the landscape.
One of the unique design approaches employed in this project is its focus on seamless integration with the natural surroundings. The flowing forms of the structures mimic organic shapes found in nature. This not only allows the building to blend into the landscape but also offers a metaphorical representation of the connection between human activity and the ecosystem. Moreover, the play of sunlight and shadow throughout the day introduces a dynamic aspect to the viewing experience, transforming the structure visually while enhancing the interaction between the built environment and natural elements.
The Moticella Experience further distinguishes itself through the incorporation of sustainable energy solutions. Features such as solar panels provide power for lighting and other operational needs, minimizing the carbon footprint associated with its use. This strategic use of renewable energy supports the project’s ecological objectives while showcasing a modern approach to architecture that prioritizes resource efficiency.
As visitors engage with the Moticella Experience, they find not only a space for observation but also an environment that encourages education about the local ecosystem. With facilities designed to accommodate various groups, including families, nature enthusiasts, and educational institutions, the project aspires to function as a catalyst for greater appreciation of nature and biodiversity.
For those interested in delving deeper into the architectural design, reviewing the architectural plans, sections, and details will provide further insights into the complex interplay between the building and its environment. The design represents a commitment to thoughtful, context-sensitive architecture that honors the natural landscape while enhancing the visitor experience. Explore the project presentation to uncover additional layers of architectural ideas and refine your understanding of the innovative design approaches employed in the Moticella Experience.


