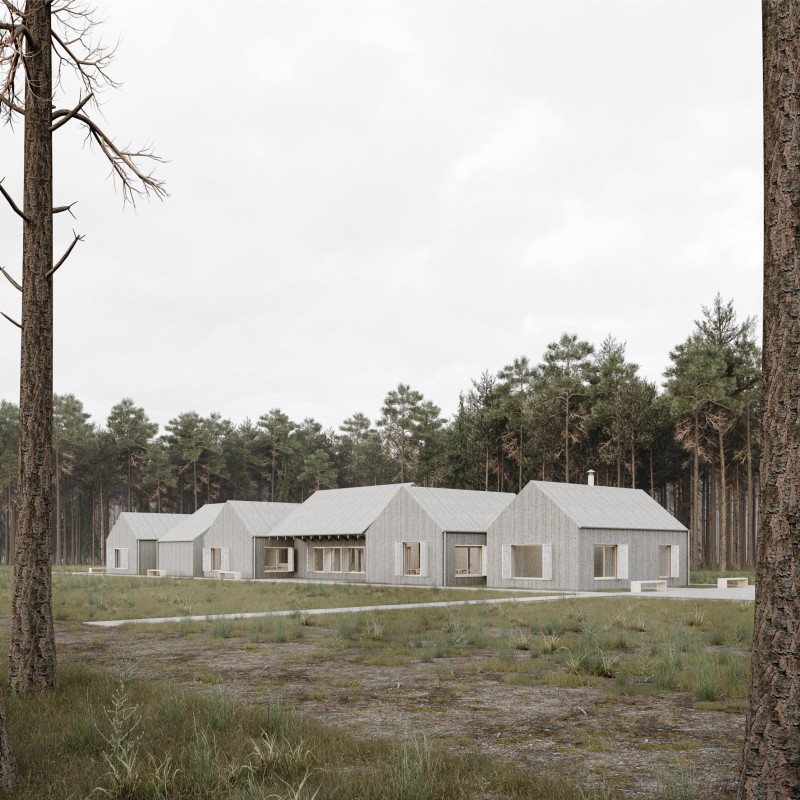5 key facts about this project
Functionally, the visitor center serves multiple roles, primarily as an educational platform where visitors can learn about the ecology of the bog and surrounding environments. It features exhibition spaces that offer insights into the area's flora and fauna, as well as interactive displays aimed at enriching the visitor experience. The center also includes facilities such as dining areas, restrooms, and recreational spaces that collectively cater to the needs of both individuals and groups. By creating a welcoming place for visitors to gather, the center encourages a sense of community and connection with the natural world.
The architectural design emphasizes a seamless integration with the landscape. The layout consists of a series of interconnected blocks, which reflect the traditional organization of rural homesteads in Latvia. This approach creates a gradual transition from the built environment to the natural surroundings, ensuring that the visitor experience is one of immersion and discovery. The building’s form gently follows the contours of the land, enhancing the sense of harmony with the natural topography.
Materials used in the construction of the visitor center are carefully selected to resonate with the local context. Timber is prominently featured, paying homage to traditional Latvian constructions. This warm, natural material not only connects the structure to the forest but also speaks to sustainability, as it is harvested from renewable resources. Large expanses of glass are incorporated to allow for abundant natural light and to create visual links between the interior spaces and the exterior environment. This transparency invites the outside in, encouraging visitors to engage with the landscape even while inside the building. Concrete serves as a robust foundation, ensuring stability and durability, particularly in the varied Latvian climate.
One notable aspect of the design is its responsiveness to the surrounding ecology. The visitor center is positioned strategically to maximize views of the bog and to take advantage of natural site lines that reflect the beauty of the area. Outdoor pathways are integrated into the design, inviting visitors to explore their surroundings on foot. Observation decks extend out over the bog, allowing for intimate encounters with the native wildlife and unique plant species, further reinforcing the connection between the center and its environment.
The design also prioritizes sustainability in its operational practices. The visitor center employs energy-efficient systems to minimize environmental impact, reinforcing the notion that architecture can coexist harmoniously with nature. The choice of local materials not only supports the regional economy but also fosters an architectural narrative that honors Latvian traditions.
Unique design approaches are evident in the visitor center’s emphasis on function alongside aesthetic considerations. The scale of the building is carefully modulated to ensure it does not overpower the landscape; instead, it complements and accentuates the natural beauty that surrounds it. The arrangement of spaces within the center encourages social interaction, promoting education and awareness about environmental conservation among its visitors.
Overall, the Great Kemeri Bog Visitor Center stands as a commendable representation of modern architecture that respects its natural context while facilitating meaningful connections between people and the environment. Visitors are encouraged to delve deeper into the project's architectural plans, sections, designs, and ideas to fully appreciate the layers of thought and care embedded within this unique facility. Exploring these elements can provide a comprehensive understanding of how architecture can thoughtfully merge function, form, and nature in a way that enhances collective appreciation for the environment.


























