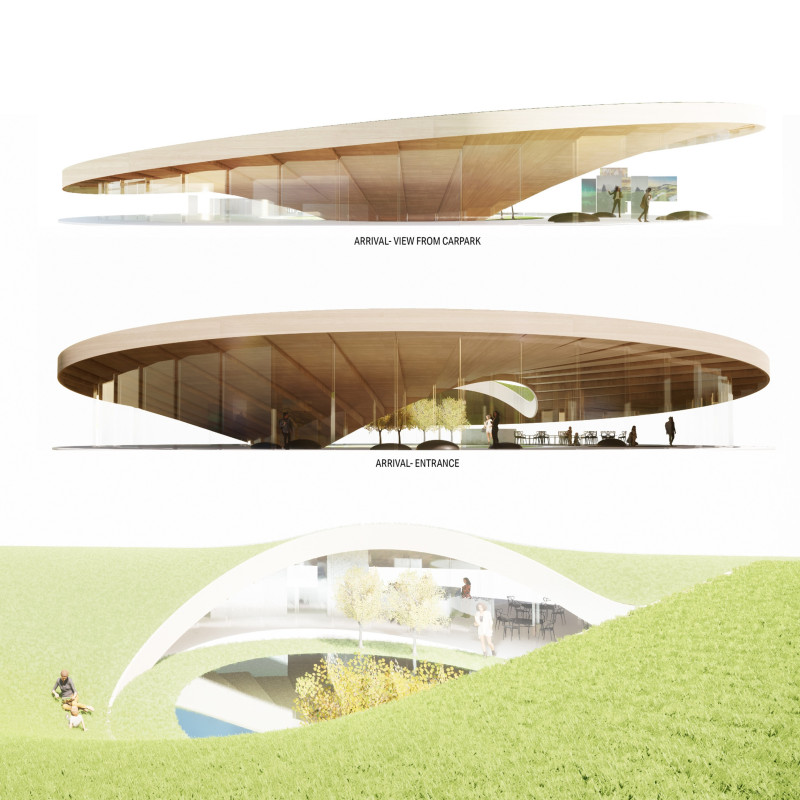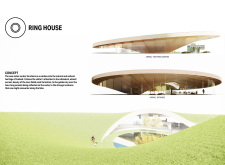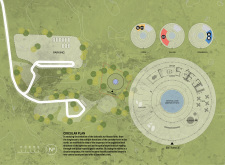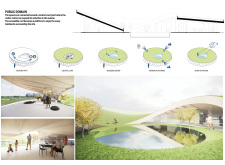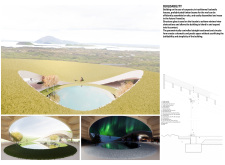5 key facts about this project
The design of the Ring House is rooted in the circular form, which symbolizes unity and continuity. This choice is not only aesthetically pleasing but serves a functional purpose, facilitating a seamless flow of movement throughout the space. The layout encourages visitors to explore various areas, including galleries, cafes, and communal spaces, all while maintaining visual connections with the surrounding landscape.
Central to the project is a reflective lake feature referred to as the "Mirror of Sky," which enhances the overall atmosphere of the site. This central element serves both aesthetic and interactive purposes, inviting visitors to engage with the natural beauty around them. The pathway leading from the parking area to the entrance is carefully crafted to immerse users in the environment before they even step inside, generating anticipation and enhancing the overall experience.
The Ring House incorporates sustainably sourced materials to align with its commitment to ecological responsibility. Prefabricated timber beams are utilized to create a lightweight yet sturdy framework, allowing for efficient construction and future disassembly if necessary. The extensive use of structural glass in the façades creates openness, providing unobstructed views while minimizing the impact on the visual integrity of the surroundings. Moreover, the landscaped roof serves as an extension of the natural environment, contributing to local biodiversity and emphasizing the project's connection to the Icelandic landscape.
One of the unique aspects of the design is its inclusive approach to spatial organization. The centralized courtyard acts as the heart of the visitor center, fostering community interaction and engagement, while also serving as a place for relaxation and reflection. Viewing platforms are strategically placed to maximize visitors' engagement with the scenic vistas, providing opportunities to appreciate the beauty of Iceland's topography.
The architectural design of the Ring House represents a thoughtful blend of modern principles and traditional influences, resulting in a project that respects its context while delivering a functional and inviting space. The emphasis on communal areas encourages collective experiences, making it an ideal setting for various activities and gatherings.
To further explore the intricacies of the Ring House project, including architectural plans, sections, designs, and ideas, viewers are encouraged to delve into the project presentation for a more comprehensive understanding of its architectural merits and design philosophy. The integration of natural elements with contemporary architectural techniques marks the Ring House as a noteworthy example in the discourse of modern architecture within challenging environments.


