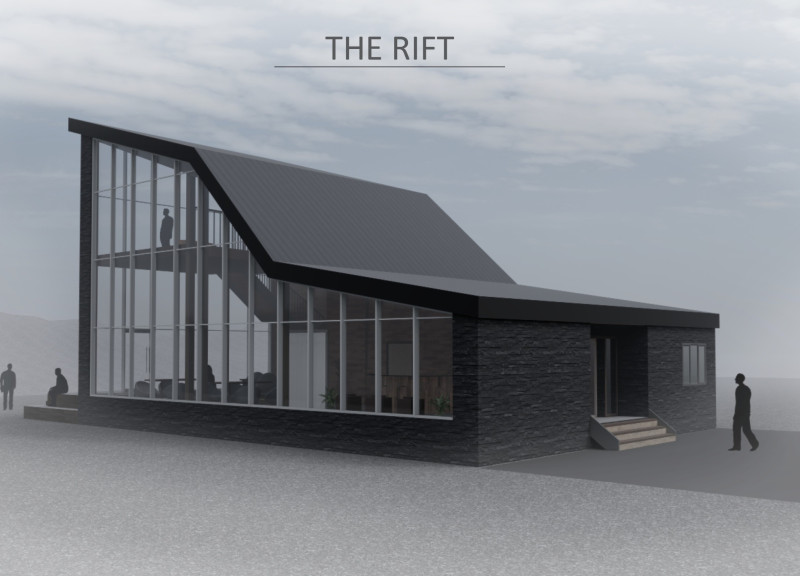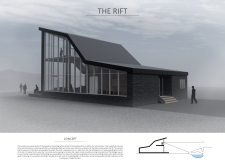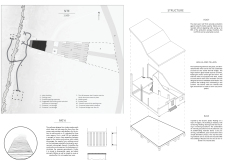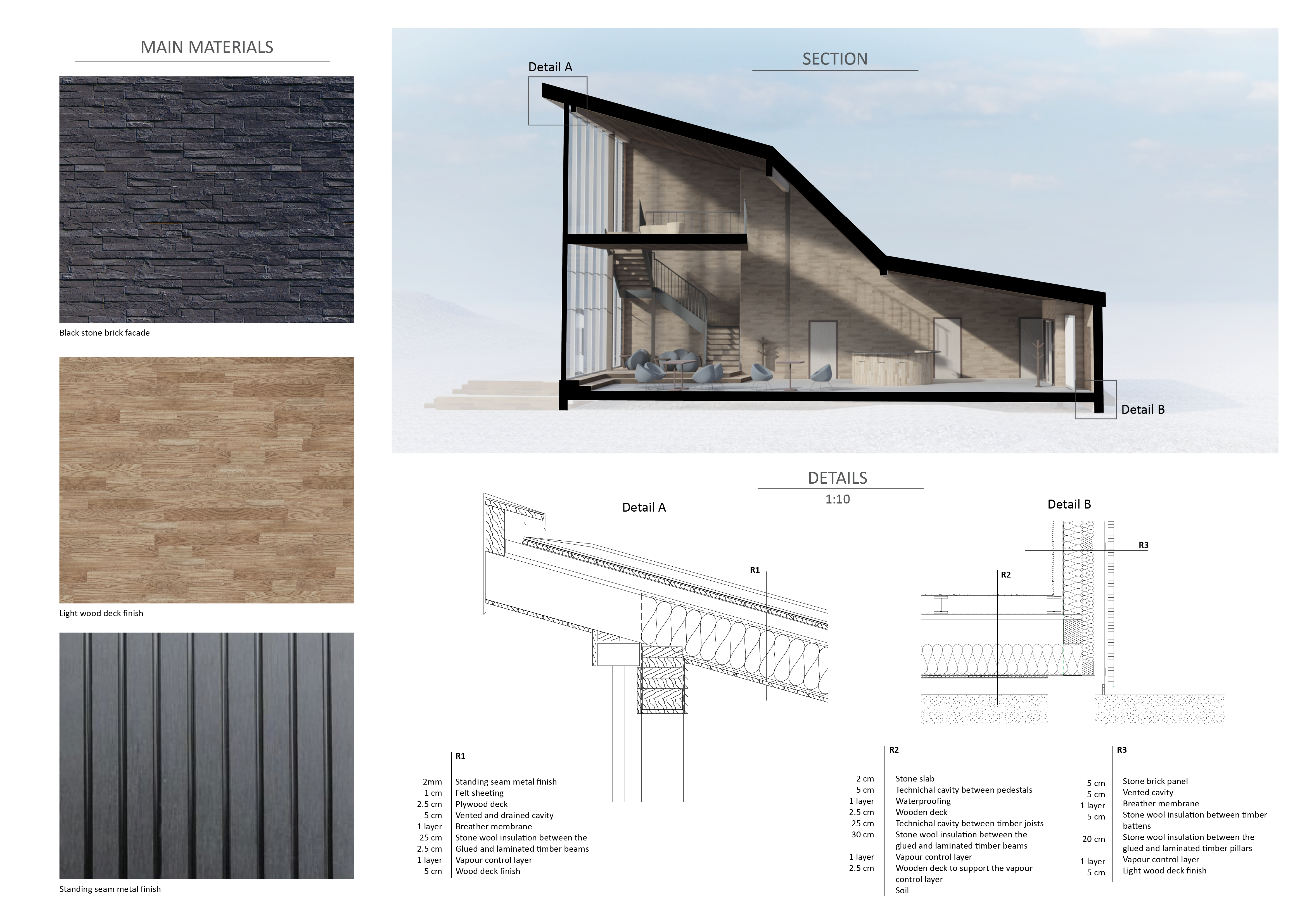5 key facts about this project
The primary function of "The Rift" is to educate visitors about the unique geological processes that shape the area while providing a space for reflection and observation of the surrounding volcanic landscape. The visitor center accommodates various functions, including educational exhibits, a café for communal gathering, and observation platforms that allow guests to engage directly with the environment. As such, the design fosters an interactive relationship between people and nature, making it more than just a point of interest; it aims to cultivate a deeper understanding of the region's natural history.
Central to the project is its innovative design approach, characterized by a distinct zigzag shape that allows for a dynamic interaction with both space and light. The geometric form of the building mimics the geological formations around it, creating visual and conceptual links between the structure and its setting. Visitors approaching the site are guided by the building's angular profile, which transitions smoothly into the entryway, establishing an immediate sense of connection to the environment.
The materiality chosen for "The Rift" is another significant element, with a focus on sustainability and local relevance. The exterior is clad in black stone bricks, which not only evoke the area's volcanic rock formations but also provide functionality through improved thermal efficiency. This material choice reinforces the building's dialogue with the landscape while ensuring durability in harsh weather conditions. Additionally, the project incorporates standing seam metal roofing, renowned for its low environmental impact and long lifespan, enhancing the building's resilience.
Inside, the design features warm light wood finishes that contrast pleasingly with the darker exterior. This interior enhances the welcoming atmosphere of the visitor center. An open floor plan on the ground level promotes connectivity among various functions and encourages communal interaction, enhancing the visitor experience. Large windows are strategically placed throughout the building, allowing natural light to flood the interior and offer uninterrupted views of the surrounding landscape, inviting guests to immerse themselves fully in the natural beauty outside.
"On the ground floor, visitors encounter a spacious reception area that serves as a transition point into the educational aspects of the center. Here, the layout is flexible, enabling the adaptability of space for changing exhibits and community programs. This flexibility ensures that "The Rift" remains relevant and responsive to visitor needs over time. The observation platforms are particularly noteworthy; elevated spaces that provide vantage points for viewing and experiencing the formation, these areas reinforce the project's commitment to fostering engagement with the geological environment.
Sustainability is woven into the very fabric of the design, with systems in place such as geothermal heating to minimize energy consumption. Each decision regarding materials and construction reflects an understanding of environmental responsibility, supporting the goal of a reduced carbon footprint. The use of locally sourced materials serves to root the building firmly in its context, while also promoting a sustainable construction ethos.
Overall, "The Rift" represents an exemplary case of architecture that aligns with its environmental context and functions as a community resource. The thoughtful integration of design elements and materials reflects not only aesthetic considerations but also a commitment to sustainability and education. To gain deeper insights into the architectural plans, sections, designs, and ideas that inform this project, we invite you to explore the project presentation further. This exploration will enrich your understanding of how architecture can thoughtfully engage with both the environment and its users.


























