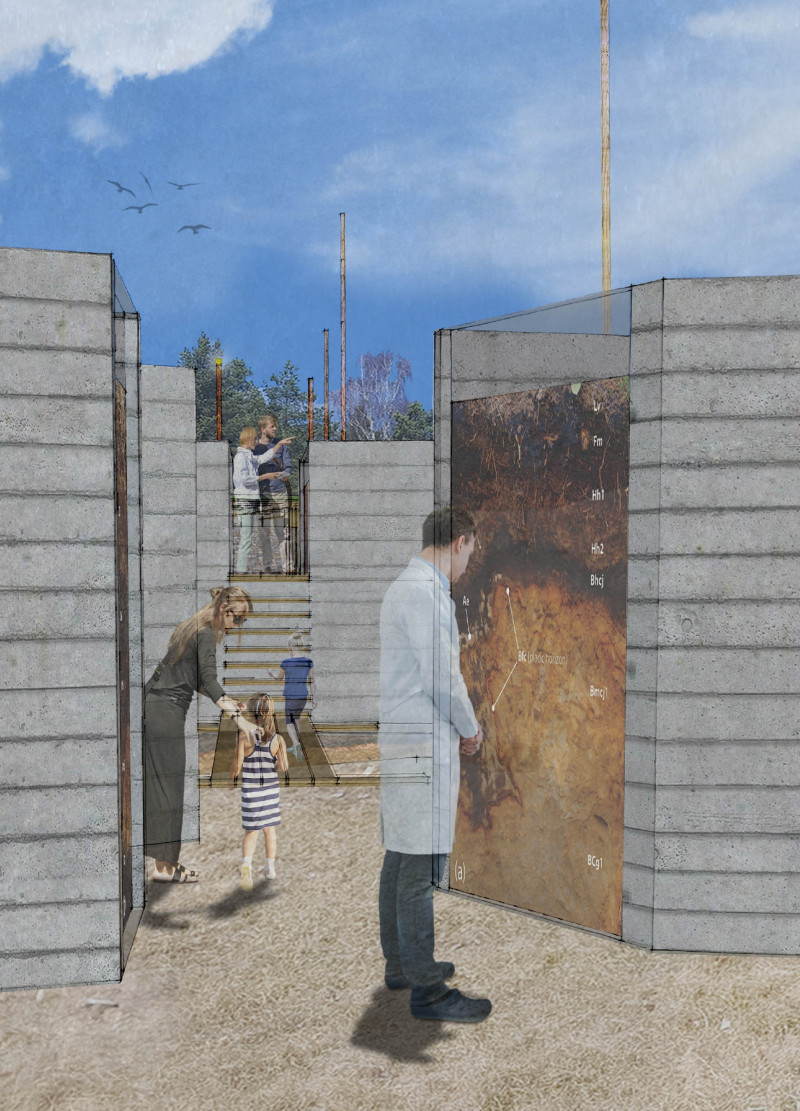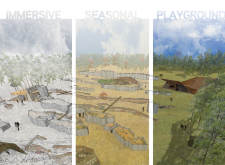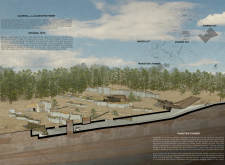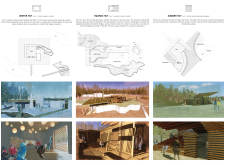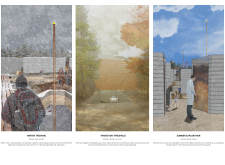5 key facts about this project
The project showcases strategically designed huts—Winter Hut, Equinox Hut, and Summer Hut—each tailored to provide visitors with a distinct seasonal experience. The Winter Hut is characterized by its warm interiors, making it an appealing refuge during colder months. It offers a comforting atmosphere where visitors can gather and relax, providing a space that emphasizes psychological warmth amidst the chill of winter. The Equinox Hut stands out for its versatility, catering to community gatherings and educational workshops. It is designed to adapt effortlessly to the needs of varying groups, celebrating the transitions between seasons, particularly spring and autumn. Meanwhile, the Summer Hut embodies energy and vibrancy, encouraging outdoor activities and communal experiences. The incorporation of kitchens and amphitheaters within this space fosters social interaction, allowing visitors to connect with each other as they engage with the environment.
A notable aspect of this architectural design is its ambition to seamlessly connect the constructed environment with the natural landscape. Elevated walkways and transitional chambers guide visitors through different ecological zones, ensuring that each step taken is a thoughtful interaction with the surroundings. The design prioritizes sensory experiences, using features that stimulate sight, sound, and touch. For example, the transition thresholds are designed to gently lead visitors from the bustling roadway into the serene landscapes, effectively bridging the gap between the manmade and the natural world.
The material choices reveal a commitment to sustainability and ecological integration. Concrete provides a sturdy structural foundation while embracing modern aesthetics. Wood introduces warmth and texture, contrasting gracefully with the cold sturdiness of concrete. Glass elements enhance transparency, allowing natural light to filter through spaces and create visual connections with the bog's landscape. Furthermore, earth materials are cleverly utilized in the landscape design, promoting native biodiversity and reinforcing the project's ecological mission.
Unique design approaches manifest through a deliberate focus on seasonal engagement. The architecture acts as a lens through which nature is experienced, with each structure designed not only to accommodate various activities but also to reflect the changing dynamics of the bog across different times of the year. This awareness is fundamental, as it nurtures a deeper understanding of the interconnectedness of visitors with the environment.
This project serves as a model for architectural endeavors that prioritize ecological likeability while meeting community and educational needs. By blending architecture with its context, the project lays the groundwork for a sustainable approach to visitor centers in nature-rich environments. Those interested in exploring the intricate details of this architectural endeavor are encouraged to review the architectural plans, sections, designs, and ideas presented within the broader project context. Such insights will provide a clearer understanding of how this project successfully combines functionality, aesthetics, and environmental stewardship.


