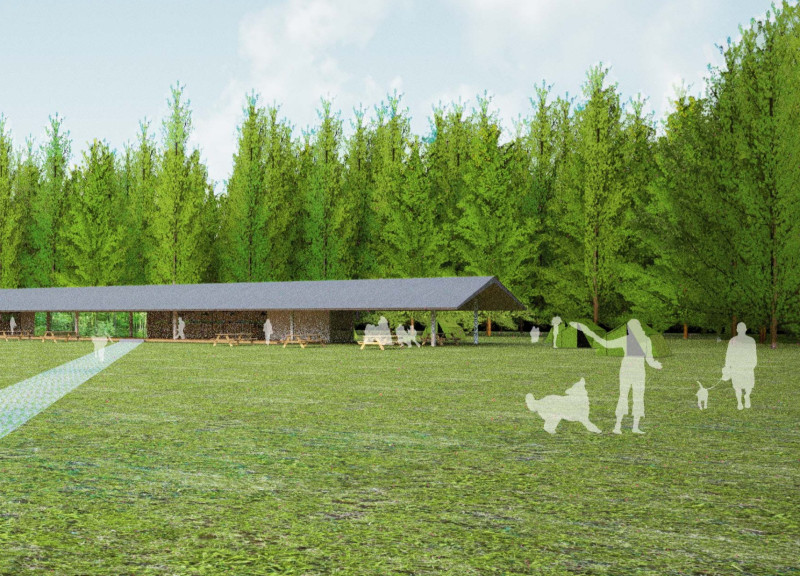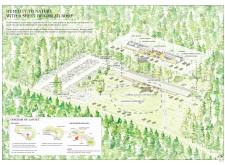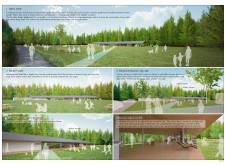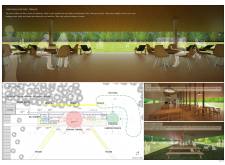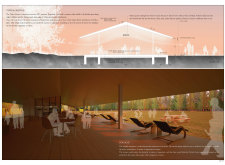5 key facts about this project
At its core, the Visitor Center represents the philosophy of humility in architecture, which emphasizes the importance of integrating built environments harmoniously with their surroundings. The design reflects a deep respect for nature and a commitment to creating a space that encourages visitors to appreciate the beauty of the landscape. The architectural form prominently features traditional gabled roofs, which not only provide aesthetic familiarity but also echo local building traditions, reinforcing the connection between the structure and its cultural context.
Functionally, the Visitor Center serves multiple purposes. It includes essential amenities such as a café, restrooms, and an information center, designed to accommodate the needs of both individuals and families visiting the site. The layout is carefully organized to facilitate movement, with clearly defined pathways guiding visitors through various areas. Upon arrival, guests are welcomed into a parking area designed to handle up to 100 cars and several buses. The gentle slope of the path leading from the parking area to the entrance ensures ease of access while minimizing disruption to the delicate landscape.
A significant aspect of the project is the entrance square, which serves as a transitional space inviting visitors into the center. This area leads directly to the ticket counter and information space, fostering interaction and engagement. It also sets the tone for the overall visitor experience, promoting a sense of welcome and connection.
The architectural design extends beyond the confines of the building, incorporating outdoor spaces that allow visitors to immerse themselves in the natural setting. For example, the inclusion of a visitors' terrace provides open seating with panoramic views, enhancing the connection between people and nature. This design element encourages guests to spend time outdoors, participating in activities such as picnicking or simply enjoying the scenery.
Materiality plays a crucial role in the project, with a focus on natural materials that resonate with the context of the site. Reinforced concrete forms the primary structural element, ensuring durability while allowing for innovation in design, particularly in the construction of the roof. Wood is also extensively used, contributing warmth and inviting aesthetics to interior spaces. The incorporation of glass allows for abundant natural light and clear views of the surroundings, enhancing the overall atmosphere. Additionally, natural stone is utilized in pathways and outdoor areas, seamlessly integrating the building with the environment.
Unique design approaches are evident throughout the project. Notably, the architectural choices prioritize sustainability and minimal environmental impact. The gabled roof, while visually appealing, also serves practical functions such as efficient water runoff management. By utilizing design strategies that focus on simplicity and integration, the Visitor Center maintains a low profile against the backdrop of nature, ensuring that it enhances rather than detracts from the landscape.
The Visitor Center is not just a space for information; it is a thoughtful architectural response to its environment that provides a platform for education and appreciation of the natural world. By prioritizing user experience, functionality, and environmental integration, this project stands as a testament to the potential of architecture to connect people with their surroundings.
For those interested in exploring the nuances of this project, including architectural plans, architectural sections, and architectural designs that reflect the core ideas, it is encouraged to delve deeper into the project presentation. This exploration can provide further insights into the architectural concepts and strategies implemented, revealing the careful thought that underscores this well-crafted Visitor Center.


