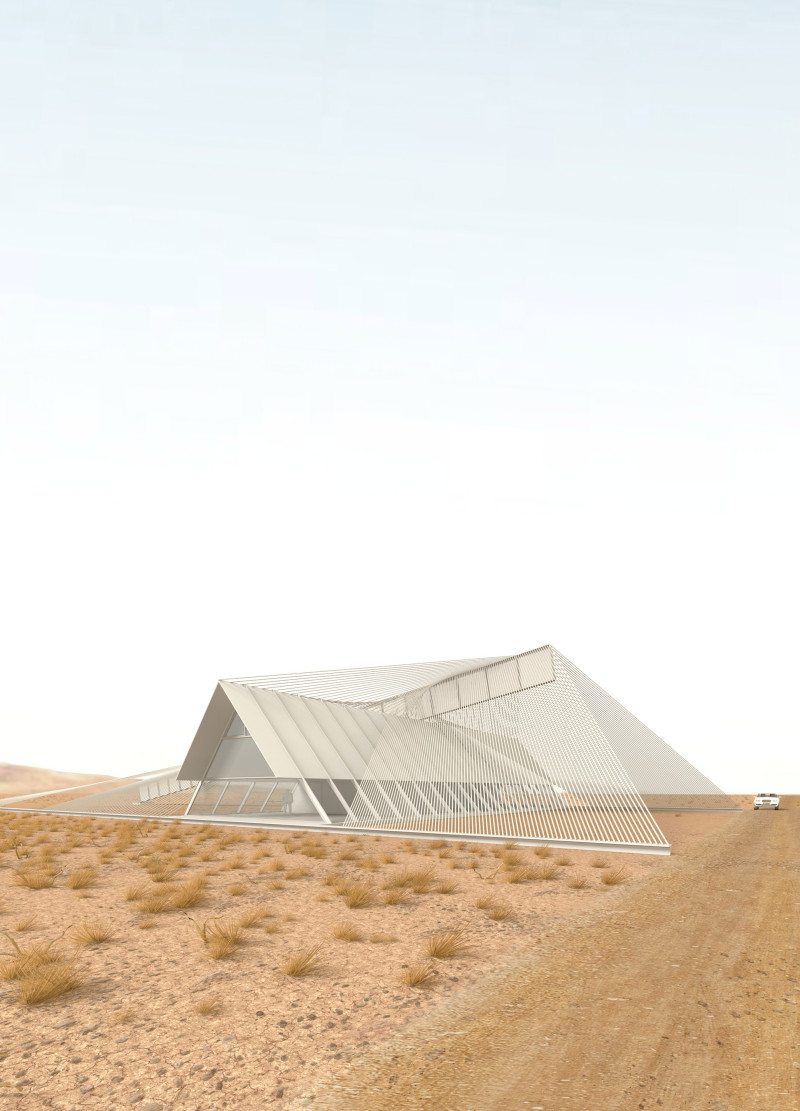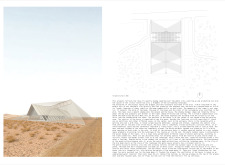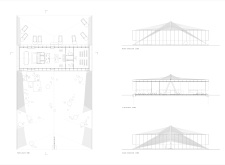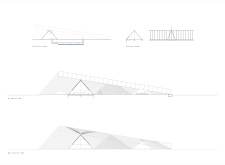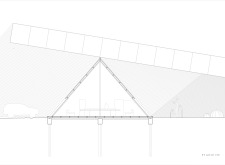5 key facts about this project
In examining the project's details, the layout is characterized by an elongated, trapezoidal footprint that allows the building to maximize its use of the site while creating a landmark appearance. The building features a unique roof design that plays a crucial role in both aesthetics and energy efficiency. The geometry of the roof enables the manipulation of natural light and shadows, which contributes to a comfortable interior environment while minimizing the need for artificial lighting during daylight hours.
The material palette has been carefully selected to define the project’s character. Predominantly featuring glass, which fosters transparency and a connection with the surroundings, the building also employs reinforced concrete for structural integrity. Aluminum panels serve both functional and aesthetic purposes, reflecting sunlight and contributing to thermal regulation. Steel ropes incorporated into the structural design add an element of modernity while maintaining a lightweight appearance, enhancing the overall visual experience of the project.
Internally, the layout prioritizes flexibility and usability, with spaces arranged to promote interaction. Visitor areas are designed to facilitate engagement, ensuring that individuals can connect with the information and exhibits presented. Conference rooms are strategically located for functionality, benefiting from ample natural light and ventilation, which aids in creating a pleasant environment for discussions and presentations. Technical spaces are integrated to support the center's operations whilst remaining unobtrusive, contributing to the overall seamless experience.
This project employs unique design approaches that set it apart from conventional visitor centers. The emphasis on passive design strategies, such as natural ventilation and optimal orientation, reflects a thoughtful consideration of the local climate conditions. These strategies enhance the thermal comfort within the building, catering to users while reducing energy consumption. The roof’s design serves not only as a visual focal point but also as a crucial element in controlling the internal climate, fostering a sustainable approach to architecture.
Throughout the project, there is a clear intent to create an environment that respects and reflects the surrounding landscape. The building's forms and materials resonate with the natural characteristics of the area, enabling it to harmoniously coexist with its setting. This sensitivity to site context is a hallmark of the design, demonstrating an understanding of how architecture can contribute to and enhance site identity.
As you explore the project presentation, you'll find valuable insights into architectural plans, sections, and design strategies that further illustrate the project's commitment to innovative, sustainable architecture. Engaging with these details offers a deeper appreciation of the architectural ideas that inform this project and how they manifest in the built environment.


