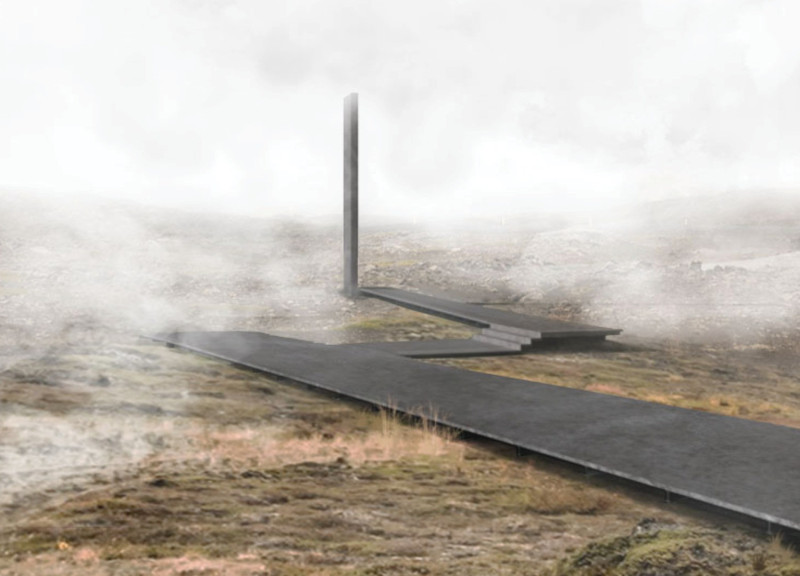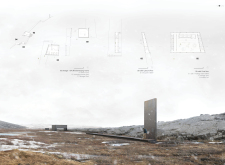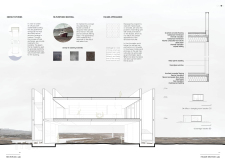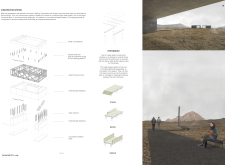5 key facts about this project
At its core, this architectural project serves multiple functions, catering to visitors and locals alike. It provides essential amenities such as a café and storage space, while also offering changing rooms for those engaging in outdoor activities. The layout is carefully composed to ensure that each space complements the next, creating a seamless flow that encourages exploration and relaxation. The careful positioning of these elements ensures that users can enjoy striking views of Iceland's dramatic scenery, providing a vital connection to the landscape that surrounds them.
The design stands out for its unique approach to site integration. Instead of imposing a conventional structure upon the land, the architects have chosen to work with the existing topography. Pathways and platforms weave through the site, creating an experience that connects users not only with their surroundings but also with the geological story of the land. The incorporation of natural fissures and folds from the landscape serves as a guiding principle in the layout, resulting in an architectural expression that is in tune with the environment.
A variety of materials have been selected to enhance the project’s sustainability and aesthetic appeal. Re-purposed metal panels, sourced from decommissioned fishing vessels, echo Iceland's rich maritime history. These panels not only provide durability but also reinforce the project’s narrative of ecological responsibility. Concrete serves as a foundational aspect of the design, blending seamlessly with the rugged terrain. Additionally, a steel frame structure adds to the project’s lightweight and open feel, fostering a sense of transparency that invites visitors to engage with the landscape.
The architectural framework also embraces geothermal energy systems, taking advantage of Iceland’s natural resources to optimize energy efficiency. This not only addresses the functional needs of the space but also aligns with the broader responsibility of architects to consider ecological impacts in their designs. Every element from the materials to the energy systems reflects an understanding of the environment and the cultural heritage of Iceland.
The spatial organization further highlights the project’s unique design philosophy. The café and information center serve as focal points, designed to be welcoming and accessible to all visitors. They feature expansive views that draw the eye outward towards the landscape, strengthening that vital connection to nature. The strategic placement of changing rooms and storage facilitates privacy without compromising user experience, allowing those utilizing the space to feel comfortable and connected.
Moreover, the project's modular design enhances its versatility. The pathways possess a dual function—they not only guide movement through the site but also serve as seating areas or transitional spaces, adapting to the dynamic needs of the users. This thoughtful approach manifests an architectural language that is both functional and expressive, reflecting the geophysical characteristics of Iceland itself.
For those interested in gaining deeper insights into this architectural project, exploring the presentation of "Embracing the Void" can provide valuable perspectives. Reviewing the architectural plans, sections, and overall designs will shed light on the meticulous considerations taken in developing this project. The integration of architectural ideas into every aspect of the design serves to enrich the visitor experience, making it a compelling destination. By further examining the details of this project, readers can appreciate the thoroughness of the design approach and its significant contributions to contemporary architecture.


























