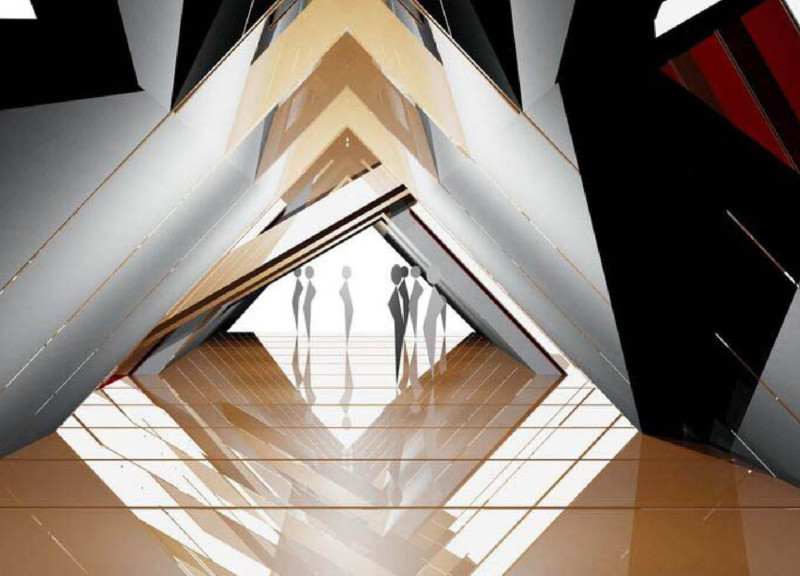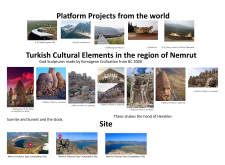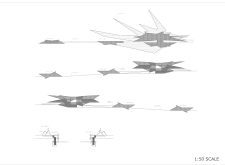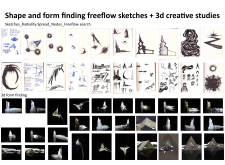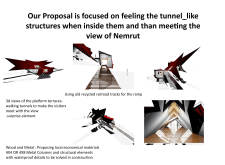5 key facts about this project
The architecture consists of several key elements that are meticulously planned to enhance visitor experience. One notable feature is the tunnel-like structures that guide guests through the site. These elongated forms create a sense of journey and anticipation as they lead toward the breathtaking views of the ancient sculptures. The tunnels also offer a haven for quiet contemplation, allowing visitors to reflect on both the beauty of the setting and the history it embodies.
Complementing the tunnels are elevated platform terraces strategically placed to provide vantage points over the surrounding scenery. These terraces not only facilitate optimal views of the site and its context but also promote social interaction among visitors. They allow for gathering and sharing experiences, fostering a sense of community among those exploring the area.
The materiality of the project is thoughtfully chosen to resonate with the landscape and historical surroundings. Local materials play a pivotal role in the design, as they emphasize sustainability and bolster the local economy. Wood and metal are prominently featured within the structural elements, creating a balance between modern construction techniques and traditional craftsmanship. The incorporation of recycled railway tracks for ramps serves as an innovative design approach, weaving another layer of history into the project while also underscoring the commitment to environmental responsibility.
Light plays a significant role in the architectural composition, with the design orchestrated to harness the natural sunlight that bathes the site throughout the day. This focus on natural illumination enhances the internal atmosphere of the tunnels and terraces while celebrating the shifting patterns of light on the ancient sculptures, creating an ever-evolving visual experience.
Unique design ideas emerge throughout the project, particularly in the use of curvilinear forms that contrast with the rugged terrain. The fluid lines of the architecture help to soften the visual impact of the built environment against the majestic backdrop of Mount Nemrut while also creating a harmonious flow between the various spaces. This careful consideration of form allows the project to merge comfortably with its setting, encouraging exploration and interaction while respecting the solemnity of the historical context.
As you delve deeper into this architectural project, consider exploring the accompanying architectural plans, architectural sections, and architectural designs. Each element reveals further insights into the design’s intricacies and intentions, showcasing how innovative architectural ideas come together to create a meaningful and functional space that honors both the past and the present. For those interested in understanding the depths of this project, reviewing these elements will provide a more comprehensive perspective on its architectural and cultural significance.


