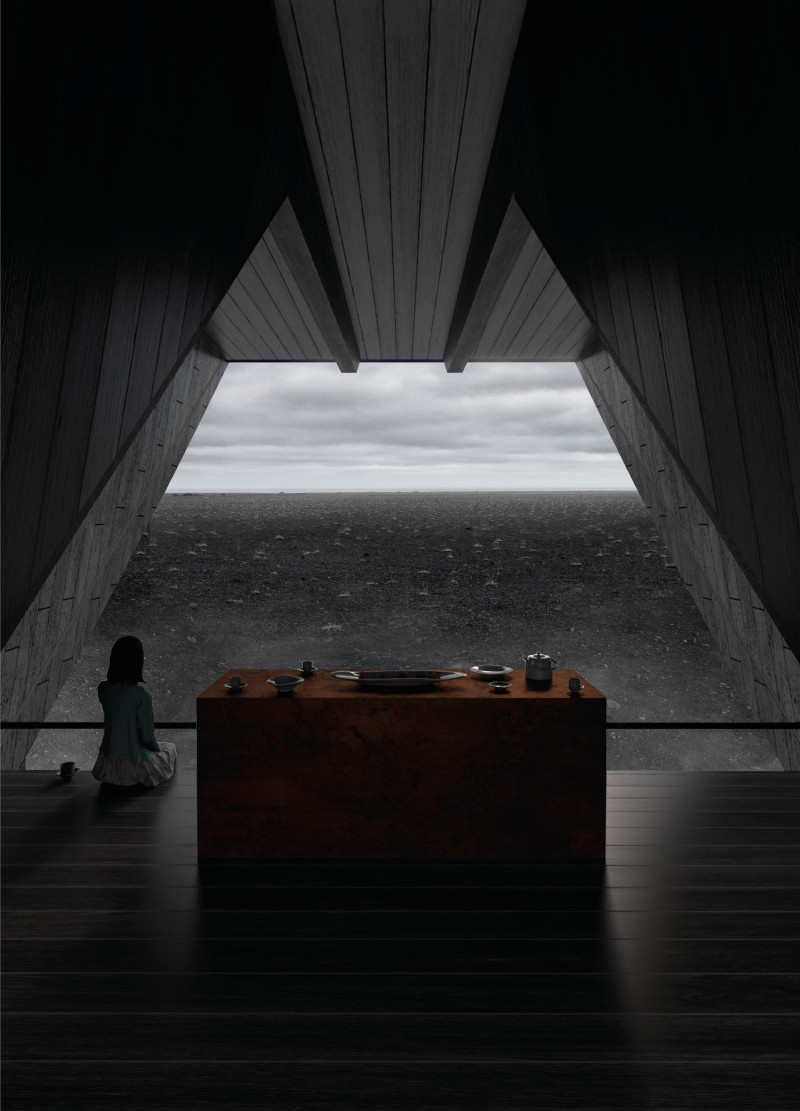5 key facts about this project
At its essence, the Grjótagjá Ark represents the confluence of modernization and naturalism, showcasing a design ethos that values both innovation and environmental consciousness. The structure is purposefully elongated, designed to echo the forms found in the Icelandic terrain, thus establishing a visual harmony with its surroundings. Visitors are encouraged to ascend through the space, moving along a series of platforms that offer diverse viewpoints for gazing at the landscape below. This multi-level approach reinforces the notion of exploration, as each elevation provides a new perspective, fostering a deeper connection between the space and its inhabitants.
Critical to the project’s success is the careful selection of materials. Using coated pine wood as the primary building material, the design emphasizes sustainability without sacrificing aesthetic appeal. This choice not only supports durability but also creates a warm, inviting atmosphere for visitors. Complemented by steel in the structural framework and concrete for the foundation, the material palette is designed to withstand the climate while minimizing the environmental impact. Expansive glass windows play a crucial role in bringing natural light indoors, ensuring that the interior spaces remain interconnected with the external environment, thus enhancing the overall experience.
The layout of Grjótagjá Ark has been thoughtfully designed to facilitate movement and interaction. Its dual staircases offer smooth transitions between different levels whilst encouraging exploration among the visitors. The modular walkway system allows easy maintenance and fosters inclusivity, ensuring that the structure can be enjoyed by a diverse range of users. Notably, the design integrates renewable energy considerations, with potential for future adaptations toward self-sustainability, thereby addressing the environmental concerns prevalent in modern architectural discourse.
Unique to this project is its commitment to embracing local geography not just as a backdrop, but as an intrinsic part of the architectural narrative. The building encourages visitors to engage with the landscape in a manner that deepens their appreciation for Iceland’s geological distinctiveness. This approach also serves to educate visitors about the local ecology and heritage, transforming the Grjótagjá Ark from a mere observation point into an educational resource.
In summary, the Grjótagjá Ark project is an architectural endeavor that harmonizes function with the landscape, crafting spaces that invite reflection and interaction. It embodies the values of sustainability, engagement, and respect for nature through its carefully curated design. For an in-depth understanding of this project, including detailed architectural plans, sections, and design elements, we invite you to explore the comprehensive project presentation, where you can delve deeper into the architectural ideas that define this compelling structure.


























