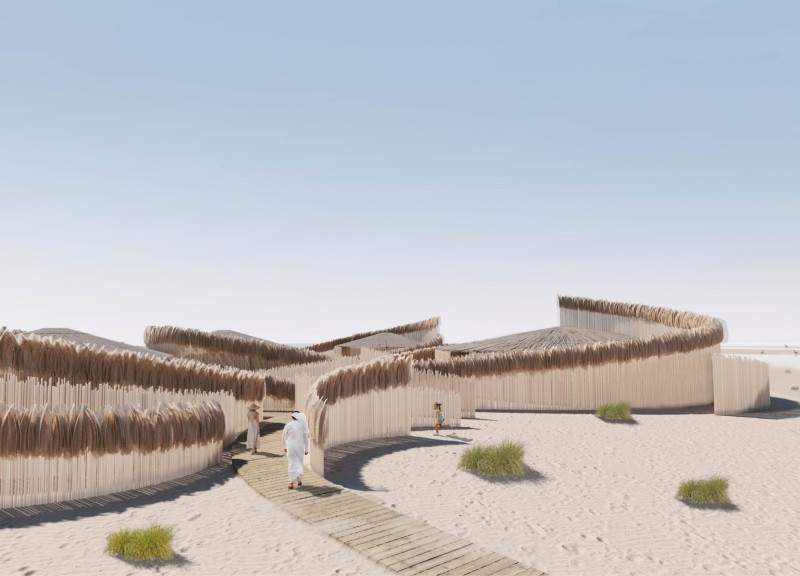5 key facts about this project
The primary function of this architectural design is to offer visitors a meaningful experience in the wetland environment. It provides spaces for amenities such as a café, an exhibition area, and educational training facilities, all tailored to deepen the understanding of the local ecosystem while allowing individuals to connect with nature. The layout is carefully crafted to enhance pedestrian movement, emphasizing exploration through winding pathways that invite visitors to immerse themselves in the landscape.
A distinctive feature of the project is its use of curvilinear geometries, which mimic the organic shapes found in nature, creating a sense of flow that reinforces the idea of getting lost in the woods. This design approach fosters a subtle connection between the built environment and the surrounding landscape, guiding visitors on a journey marked by discovery and curiosity. The arrangement of the various buildings is intentionally designed to facilitate interaction, both with the environment and among visitors, promoting a sense of community and shared learning.
The material selection for this architectural endeavor reflects a commitment to sustainability and local tradition. Key materials include date palm leaves, which are used for wall construction and roofing, drawing on local craftsmanship and traditions. The use of wood as a primary structural element adds warmth and a sense of intimacy to the spaces, while waterproof layers ensure durability against environmental challenges. This thoughtful choice of materials not only aligns with contemporary sustainable practices but also respects the cultural heritage of the region.
Unique design approaches are evident throughout the project, particularly in how traditional building methods are integrated with modern architectural ideas. The project borrows from the construction principles found in the traditional 'arish' houses of the region. This adaptation allows the design to acknowledge its historical context while providing functionality that meets current needs. Additionally, the weaving techniques used in creating the roofing from palm leaves offer not just an aesthetic appeal but also thermal benefits, enhancing the overall comfort within the structures.
The project successfully embodies the principles of biophilic design, promoting an environment where individuals can experience nature in a direct and engaging way. This is achieved through open and adaptable spaces that blend seamlessly with the exterior landscape, reinforcing the connection between architecture and ecology. The careful consideration given to the overall experience of the visitor exemplifies the project's dedication to fostering appreciation and conservation of the natural world.
As you explore the intricacies of "Get Lost in the Woods," consider delving into the architectural plans, sections, and design details that shape this unique project. Take the time to review the various architectural ideas that informed its development and see how they contribute to a more profound understanding of both the project and the environment in which it resides. Your engagement with these elements will enhance your appreciation of how architecture can thoughtfully coexist with nature, creating spaces that are both functional and reflective.


























