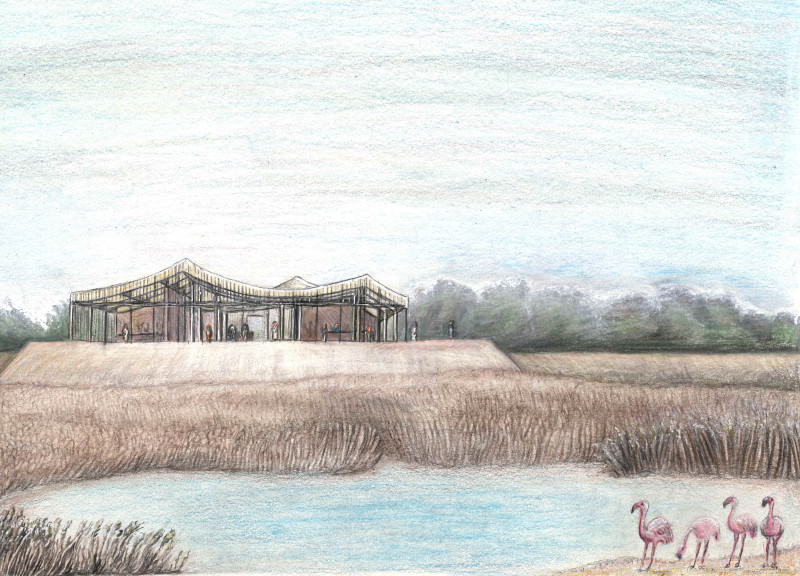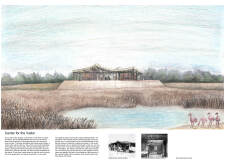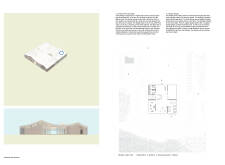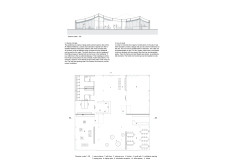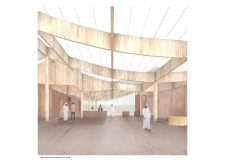5 key facts about this project
The key element of the project is its conceptual foundation rooted in traditional nomadic building practices. Drawing inspiration from the forms of Bedouin tents, the architecture reflects the adaptability and innovation of local cultures in response to environmental conditions. This connection is visually established through the use of sloping roofs that mimic the natural contours of the wetlands, enhancing both functionality and aesthetic appeal. The architecture thus represents a synthesis of heritage and modern design principles, creating spaces that resonate with local identity while serving contemporary needs.
The primary function of the visitor center encompasses hosting educational programs, exhibitions, and recreational activities. The layout is designed to facilitate fluid movement between different zones, including exhibition areas, a café, and multipurpose spaces. Large glass panels incorporated into the façade provide sweeping views of the wetlands, inviting visitors to engage with the scenery while inside the center. The open-plan design fosters a sense of community, making it an inclusive destination for a diverse range of visitors, including families, school groups, and nature enthusiasts.
Materiality is crucial in defining the project, as it reflects an underlying commitment to sustainability and sensibility. The structure incorporates whitewashed wood for its structural integrity and aesthetic lightness, creating a warm and inviting atmosphere. Earth-colored ceramic tiles, which feature imprints of local plant life, adorn interior spaces, serving both a decorative and educational purpose. This tactile connection to the environment is vital in enhancing the visitor experience, as it articulates the narrative of the wetlands and their biodiversity.
In its unique design approaches, the Center for the Visitor integrates sustainable practices seamlessly into the project’s execution. By employing prefabrication methodologies, the design minimizes waste and optimizes construction efficiency. Such strategies are essential in addressing the environmental challenges faced in architecture today, demonstrating a commitment to responsible building. Additionally, the use of textiles in the roofing system, inspired by traditional palm-leaf structures, allows for natural ventilation and dynamic interaction with the climate, ensuring a comfortable interior while reducing energy consumption.
The project ultimately embodies a holistic approach to architecture that respects the past while looking forward. The Center for the Visitor is not merely a structure; it is a narrative space where architecture, nature, and community converge. With its various functions accommodating educational and interactive experiences, the visitor center encourages a deeper understanding of the Al Wathba Wetlands, fostering a personal connection with the environment.
To gain deeper insights into this thoughtfully crafted architectural project, readers are encouraged to explore detailed architectural plans, sections, and designs that highlight the unique ideas behind this visitor center. Delving into these elements can provide a comprehensive understanding of how the architecture serves its purpose while harmonizing with its natural surroundings.


