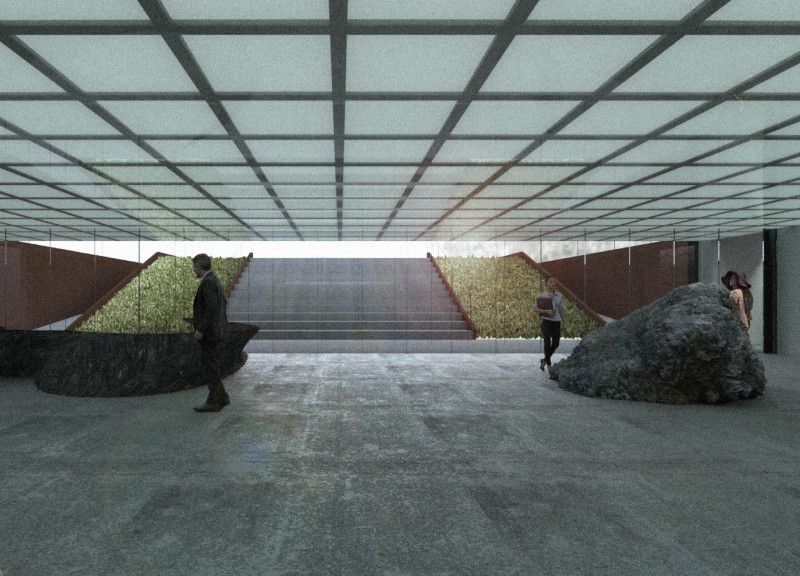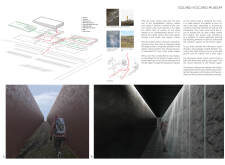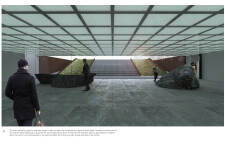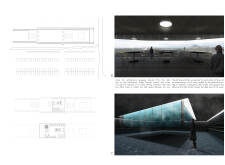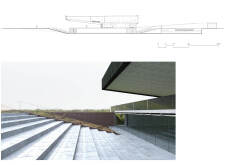5 key facts about this project
At its core, the project represents a dialogue between nature and built form. The design takes inspiration from the natural geological processes that shape Iceland, particularly its volcanic history. By emphasizing the relationship between the site and the architecture, the museum aims to weave human experience into the narrative of the Earth’s geological history. This connection is achieved through the careful placement of structures and the use of materials that resonate with the volcanic landscape.
The museum is organized into several key areas, including exhibition halls, an information center, a café, and a gift shop. Each of these spaces serves a distinct purpose while promoting a fluid movement throughout the building. The flow is enhanced by an innovative entrance that invites visitors to descend into the museum rather than simply entering through a traditional doorway. This gradual transition immerses individuals in the thematic experience right from the onset, reflecting the subterranean nature of volcanic exploration.
The architectural design utilizes a diverse range of materials that emphasize its relationship to the environment. Strong yet understated concrete forms the primary structural elements, providing durability and stability. The use of glass in façades enhances visibility and ensures that natural light floods the interior spaces, creating a warm and inviting atmosphere. This transparency also offers uninterrupted views of the surrounding landscape, seamlessly blending the indoor and outdoor experiences. Complementing these materials, local stone is incorporated into finishes, that further roots the project in its geographical context and fosters a sense of authenticity.
Unique design approaches are exhibited throughout the museum. For example, the exhibition halls are designed with flexibility in mind, allowing for a range of displays and educational programs that can adapt to changing themes and audiences. Natural elements are integrated into the common spaces, reinforcing the connection between the visitors and the remarkable landscape that surrounds them. The café and gift shop are strategically placed to maximize views, engaging visitors in the aesthetics of the location while they relax or browse.
The layout encourages exploration and interaction among visitors, as they transition smoothly from educational displays filled with geological artifacts to social settings where conversations about volcanic activity and Icelandic culture can unfold. This emphasis on connectivity is further supported by thoughtful landscaping that invites people to engage with the exterior spaces as well.
By examining the architectural plans and sections of the Iceland Volcano Museum, one can gain deeper insights into the thoughtful design that responds to both the functional and experiential needs of the project. The architecture is a testament to how careful planning and consideration of local context can elevate the visitor experience while honoring the geological significance of the site. Those interested in understanding the nuances of this architectural endeavor are encouraged to explore its architectural designs and ideas, which reveal a well-rounded project that respects its environment and serves its community effectively.


