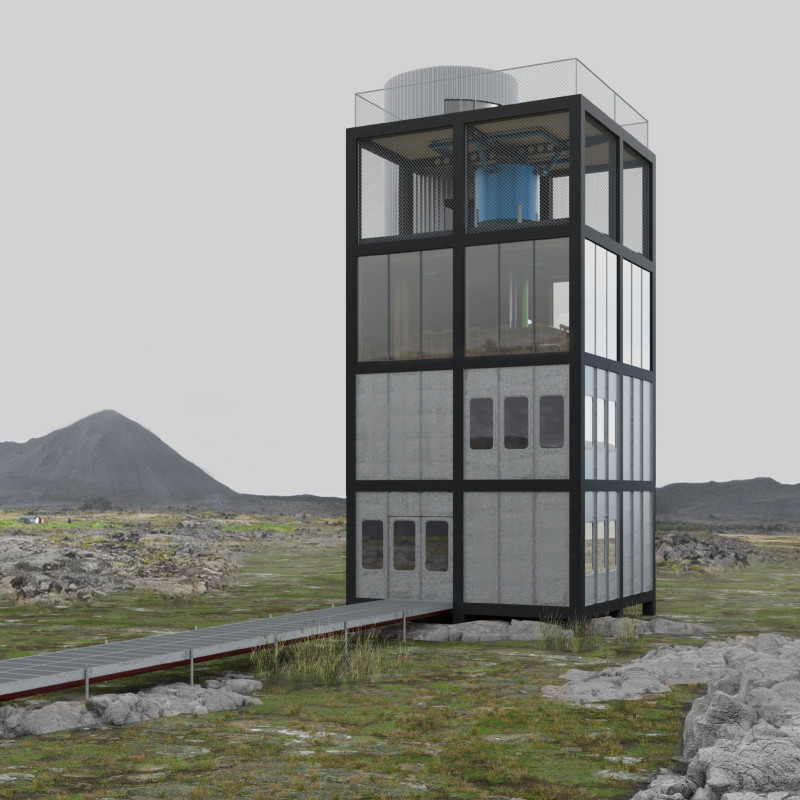5 key facts about this project
The tower's design incorporates a grid framework that facilitates the display of essential services—air, water, and electricity are represented through color-coded ducts and piping. By exposing these systems, the architecture functions as a living laboratory, educating users about sustainable energy practices and the building's operational processes.
Sustainable Material Choices
The project emphasizes local and sustainable materials. The main structural framework consists of galvanized steel, known for its strength and resistance to environmental factors. Internal partitions and flooring utilize Oriented Strand Board (OSB), further illustrating a preference for eco-conscious building materials. Additional features include thermal insulation for energy efficiency and aluminum sheathing that protects against harsh weather while blending into the landscape. Locally sourced wood panels enhance interior warmth and character.
Unique Design Approaches
A distinctive aspect of this project is its focus on prefabricated construction techniques. By utilizing offsite fabrication, the project minimizes construction waste and reduces the build time. It employs a "dry" construction method that limits the use of wet materials, aligning with sustainable architectural principles. The tower's volumetric arrangement allows for a minimal land footprint while maximizing vertical space, creating an efficient use of the site.
The interior layout fosters interaction and flows naturally between spaces. The first floor serves as an exhibition area, while the second floor houses a café, allowing visitors to immerse themselves in the natural beauty of the region through large windows that frame the surrounding landscape. This layered approach to space invites exploration and education, enhancing the visitor's experience of both the building and its environment.
Educational Impact
The educational component of the design is critical to its function. By making systems visible and providing informative graphics, the architecture engages visitors in conversations about renewable energy, geothermal power, and sustainable practices. Each element of the design serves to communicate these ideas effectively, positioning the structure as an example of modern, responsible architecture.
Explore the architectural plans, sections, designs, and ideas presented in this project to gain deeper insights into its innovative features and the thought process behind its development.


























