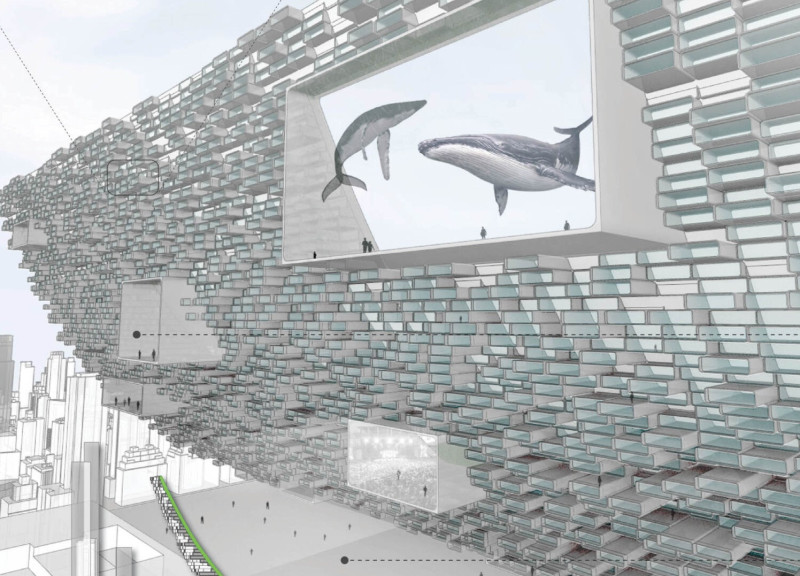5 key facts about this project
"Park Up" functions as a multi-faceted urban space, combining residential, cultural, and technological elements. It encompasses modular living units that can adapt to various lifestyles, fostering a versatile community atmosphere. The integration of spaces like an NFT gallery and virtual plaza underscores the emphasis on community interaction, allowing residents to engage in social, artistic, and recreational activities through both physical presence and digital interfaces. This design not only enhances the quality of life for its inhabitants but also catalyzes a communal spirit in an otherwise bustling metropolis.
Several important parts contribute to the overall design and functionality. The building features green roofs and landscaped terraces that break the monotony of traditional skyscrapers, offering residents an opportunity to connect with nature without leaving their home environment. These green spaces are more than aesthetic; they play a crucial environmental role by improving air quality and promoting biodiversity. The strategic use of glass in the façade creates transparency, allowing light to permeate spaces, thereby reducing the need for artificial lighting and enhancing the building's sustainability profile.
Steel and concrete are fundamental materials utilized for their durability and structural support, enabling the complex geometries that characterize "Park Up." The project embraces sustainable practices, with extensive consideration given to material choice aimed at minimizing its carbon footprint. The design emphasizes a commitment to environmental stewardship, positioning itself as a forward-looking solution in contemporary architecture.
One of the unique design approaches taken in "Park Up" is the concept of virtual living. Each residential unit is not merely a physical space but is augmented with digital enhancements that allow for personalized environments. This innovative use of technology empowers residents to shape their living experiences uniquely, integrating their lifestyles with seamless access to communal virtual spaces. The idea of a virtual public plaza further enhances this integration, creating opportunities for gatherings, events, and cultural exchanges that redefine how community spaces are perceived in urban settings.
The project stands as a testament to the potential of architecture to adapt and evolve in response to contemporary challenges. By thoughtfully blending the physical and digital realms, "Park Up" creates a multifaceted living environment that serves as a model for urban development worldwide. The architectural design conveys a message of inclusivity, sustainability, and technological integration, highlighting the importance of evolving with the times in the field of architecture.
For those interested in a deeper exploration of the project's nuances, reviewing the architectural plans, sections, and designs will provide invaluable insights into the innovation and planning that underpin "Park Up." This project epitomizes a comprehensive approach to modern urban living, urging observers to consider how architecture can foster community while embracing the future.























