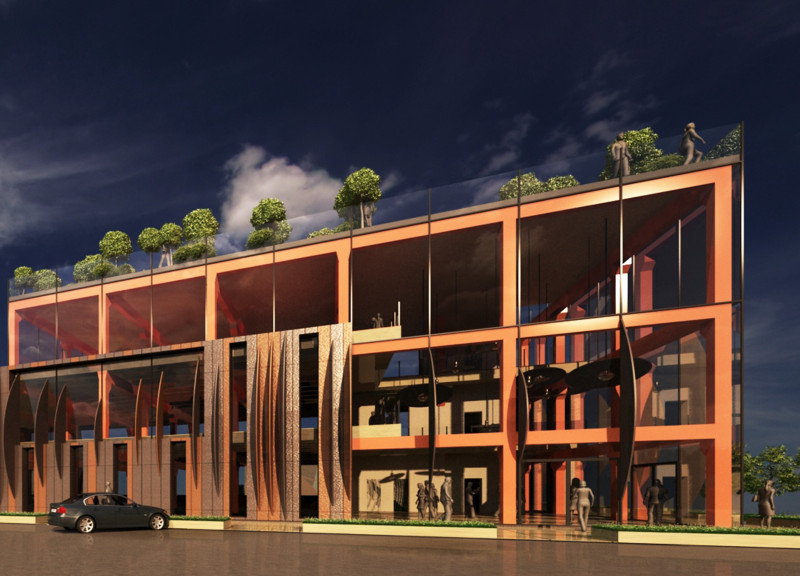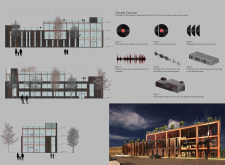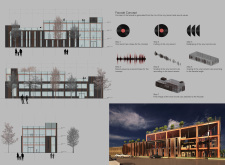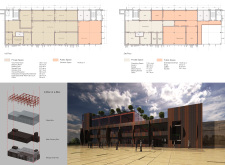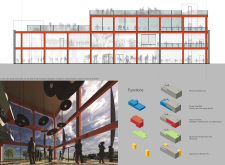5 key facts about this project
Functionally, the project serves multiple purposes, integrating private spaces with public amenities to foster a vibrant environment. The ground floor is dedicated to practical needs, housing essential areas such as the vinyl press room and storage facilities, while offering inviting public spaces like exhibition areas and event halls. This duality of purpose ensures that the building can adapt seamlessly to a variety of uses, reflecting the dynamic nature of modern urban life. The second floor transitions into creative zones, including coworking spaces that promote collaboration, along with cafés and kitchens that facilitate social interaction among users.
From a design perspective, the architectural elements exhibit a thoughtful interplay of materials that enhances the building's overall character. Large glass panels define the façade, allowing natural light to flood the interior while creating visual connections with the outside urban landscape. The incorporation of wood adds warmth and a natural element that balances the sleekness of the glass and the robustness of concrete, contributing to a harmonious design narrative. Metal components underscore the structure's stability, while concrete serves as a foundational element that reflects a commitment to durability and longevity.
A unique aspect of this architectural endeavor is the façade's design, which integrates patterns reminiscent of vinyl record grooves and sound waves. These motifs are not merely decorative; they encapsulate the essence of music and community, forging a connection between the space and its occupants. The building's surface is marked by varying heights and circular cut-outs that evoke a sense of rhythm and movement, bridging the gap between the auditory experience of music and the visual experience of architecture. This conceptual approach allows the project to stand out in its urban context, acting as a visual landmark that celebrates both form and function.
The strategic integration of green spaces is another noteworthy feature of the design, promoting both environmental sustainability and the well-being of users. Rooftop gardens and landscaped areas are thoughtfully incorporated to enhance biodiversity and provide serene spaces for relaxation amid the urban environment. This commitment to nature further emphasizes the project’s alignment with contemporary architectural principles that advocate for ecological responsibility and community integration.
The flexibility of the architectural layout is a testament to its design rigor, addressing the diverse needs of the community it serves. The adaptable spaces can accommodate a range of events, from art exhibitions to music performances, reinforcing the building’s role as a cultural hub. The thoughtful spatial organization ensures that users can navigate the structure easily while maximizing interaction opportunities throughout.
This architectural project stands as a reflection of how innovative design can encapsulate cultural narratives and cater to community needs. The integration of sound motifs, diverse materials, and flexible spaces creates an environment that is both functional and enriching. For those interested in exploring the nuances of this project further, a review of the architectural plans, sections, designs, and underlying ideas will provide deeper insights into the vision and execution of this notable architectural endeavor.


