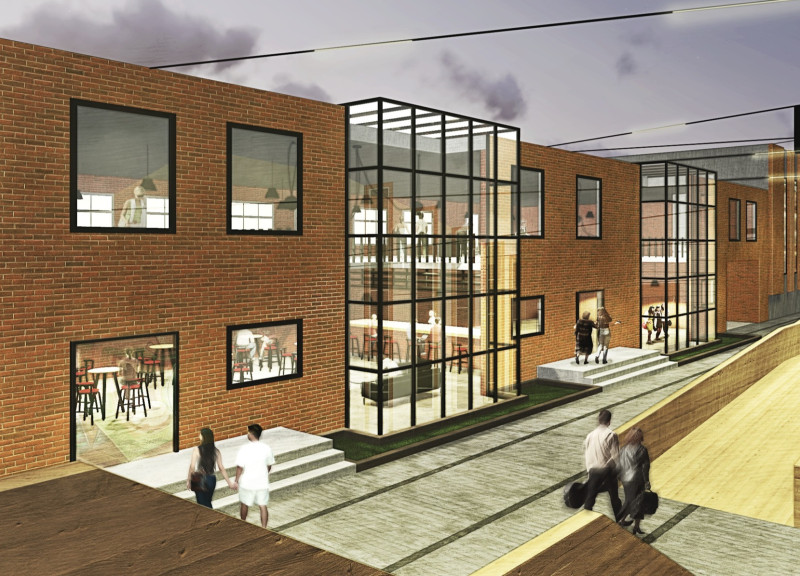5 key facts about this project
Unique Design Approaches
One of the key distinctive features of the Creative Park Cesis is its multifunctional nature. Unlike traditional cultural spaces that might be limited to one type of activity, this project blends various creative functions in a coherent manner. The design integrates a vinyl factory, allowing the public to witness the production of vinyl records first-hand, thereby promoting transparency in the creative process. The layout encourages interaction and engagement, with areas specifically designed for educational activities alongside commercial and artistic endeavors.
The use of materials further enhances the project’s unique character. The architecture incorporates brick for its durability and historical significance, reflective of Cesis’s context. Glass elements are extensively utilized, providing transparency and natural light, which fosters an atmosphere of openness and connectivity. This strategic material choice enhances the overall functionality of the space while providing visual links between interior and exterior environments.
Functionality and Space Planning
In terms of space planning, the Creative Park Cesis consists of several key components that collectively support its multifunctional objectives. The Mango Vinyl Hub serves as a focal point, bringing together the production space and café, which facilitates community interaction. The co-working spaces are designed for flexibility, allowing for various configurations to accommodate teamwork or individual focus.
Additionally, the concert areas are developed to host live performances, strategically designed to ensure acoustic quality while providing a comfortable experience for audiences. The workshops are adaptable, allowing for different activities and group sizes, thereby embracing a broad range of creative practices. This intentional design promotes a sense of community and collaboration among users, directly connecting the space’s architecture with its intended functions.
For deeper insights into the Creative Park Cesis and its architectural significance, readers are encouraged to explore the project presentation to examine architectural plans, sections, designs, and ideas that define this unique space.


























