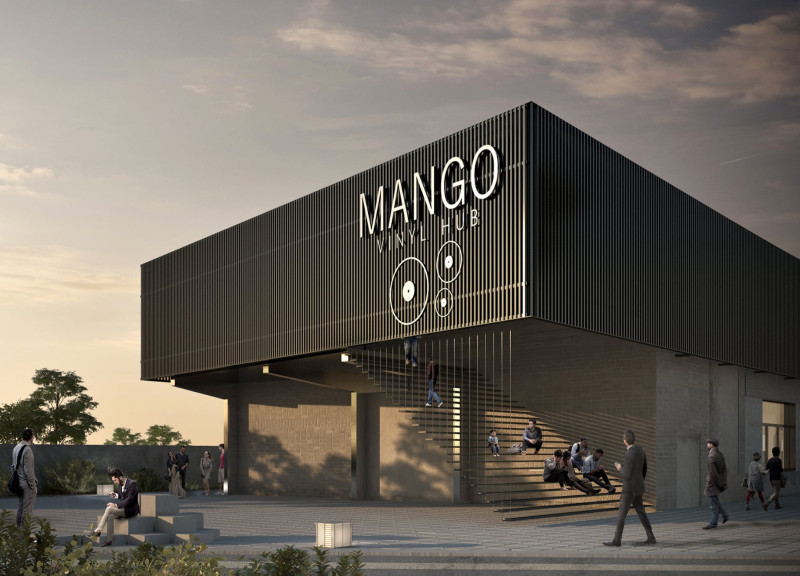5 key facts about this project
At its core, the Mango Vinyl Hub functions as a vibrant cultural center, harmonizing various activities that appeal to a diverse audience. The architectural design incorporates spaces such as co-working areas, art galleries, a vinyl pressing facility, and a café, all interlinked to create an inviting network of functionalities. This integration encourages collaboration between artists and the public, reflecting a modern vision of community-centric building design.
The project features a distinctive layout, comprising interconnected structures that adapt to the landscape while promoting accessibility. The orientation and massing of the buildings allow for abundant natural light, which not only enhances the aesthetic quality of the interiors but also establishes a welcoming atmosphere conducive to creativity. Landscaping elements complement the architecture by offering green spaces where visitors can unwind, promoting a seamless connection between urban life and nature.
The materials chosen for the Mango Vinyl Hub play a crucial role in defining its identity. The use of robust concrete for structural components and facades establishes a sense of permanence, while metal elements contribute a contemporary touch, balancing strength with elegance. Glass is employed generously in the façade, fostering visual transparency and connecting the interior with the vibrant outdoor environment. The incorporation of wood adds warmth to communal areas, encouraging social interaction in a comfortable setting. These material choices not only enhance aesthetic appeal but also ensure durability and sustainability within the architectural design.
Unique design approaches characterize the Mango Vinyl Hub. One particularly noteworthy feature is the vinyl pressing facility that not only emphasizes the project’s dedication to music culture but also serves as an educational resource for those interested in the vinyl medium. This facility interacts with the public, welcoming visitors to observe the vinyl production process, thus immersing them in the artistic journey. The design also prioritizes flexibility, with spaces that can be easily adapted for diverse events, whether they be art exhibitions, live performances, or community workshops. This versatility underscores the project's mission to cater to varying community needs over time.
The architectural details of the Mango Vinyl Hub are meticulously considered to ensure functionality and visual coherence. The careful arrangement of public areas fosters interaction among users, creating a sense of community and belonging. Pathways designed for both pedestrians and vehicles facilitate easy movement throughout the site, while outdoor seating encourages people to gather and engage with the space. The overall composition of the project is a testament to thoughtful architecture that responds to its context and user requirements.
For individuals seeking to delve deeper into the specific architectural plans, sections, and designs of the Mango Vinyl Hub, it is highly recommended to explore the presentation of the project. This exploration will present a comprehensive view of the architectural ideas that shaped this remarkable cultural hub, further illustrating its purpose and significance within the community.


























