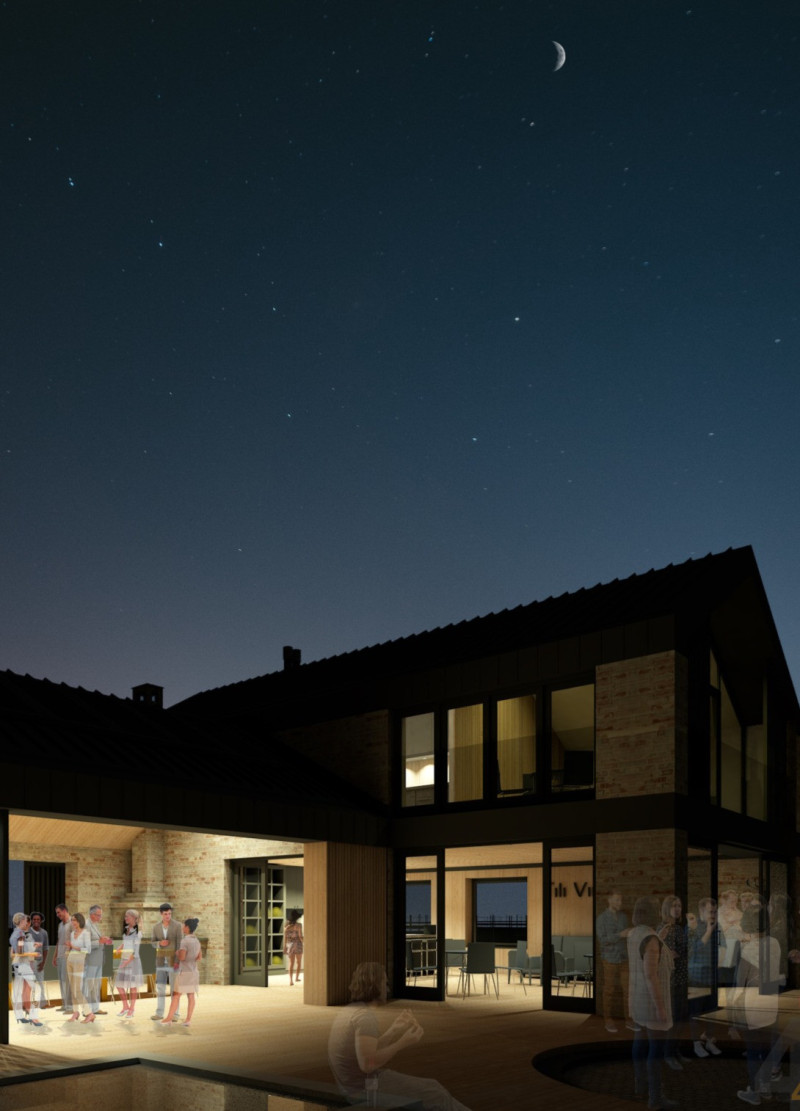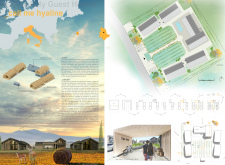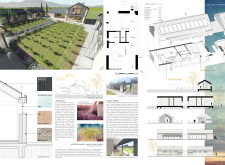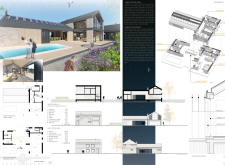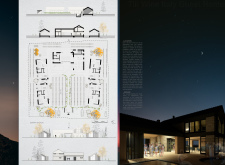5 key facts about this project
The fundamental purpose of this project is to create a retreat that accommodates guests seeking to experience the tranquility of rural Italy alongside local wine culture. Each guest home is designed with the intention to provide comfort and privacy while fostering a sense of community through the shared spaces. At the heart of the layout is a communal wine tasting area, crucial to the overall project, as it acts as a gathering space where guests can engage with each other and the local culture. This focus on social interaction is a prominent aspect of the design and reveals the thoughtful approach taken by the architects in planning the spatial organization.
The architectural features are carefully curated to embrace the natural environment. Each home is positioned to maximize views of the surrounding vineyards and rolling hills, enhancing the overall experience for guests. The entry portal serves as a welcoming gesture, inviting visitors into a space that emulates warmth and belonging. The layout encourages movement between dwellings while subtly guiding guests through the natural landscape, particularly through the use of pathways that connect the various structures.
One of the unique aspects of the Till Wine Guest Homes project lies in its materiality. The use of local brick for the façades grounds the designs in the regional architectural vernacular, creating a sense of authenticity and continuity with the landscape. Complemented by wood cladding, which adds warmth and a natural texture, the materials foster a strong connection to both the built and natural environments. The integration of anthracite sheet metal for roofing adds a contemporary twist, juxtaposing traditional materials with modern finishes to create a dialogue between past and present.
Glass features prominently in the design, allowing ample natural light to flood the interiors and creating a seamless transition between inside and outside. This incorporation not only enhances the aesthetic quality of the spaces but also aligns with biophilic design principles, encouraging an intrinsic connection to nature. The project is further committed to sustainability through the use of solar panels and natural ventilation strategies, which minimize energy consumption and optimize comfort for guests.
In terms of environmental engagement, the architecture actively incorporates local biodiversity into the landscape. The creation of wildflower meadows around the site not only beautifies the area but also promotes ecological health and serves as a habitat for local wildlife. This approach reflects a thoughtful commitment to sustainability that extends beyond the buildings themselves, advocating for a harmonious relationship between architecture and nature.
The design of Till Wine Guest Homes embodies several progressive architectural ideas and approaches. One notable feature is the community-centric layout that emphasizes interaction and socialization among guests. This notion of fostering connectivity is not only an architectural decision; it is integral to enhancing the visitor experience by encouraging interaction with both the space and each other.
The project stands as a testament to how thoughtful architecture can enhance the essence of a local culture, where the design serves not just as a backdrop for leisure but as an essential component of an enriching experience. Visitors are invited to immerse themselves in the beauty of Umbria while enjoying modern amenities in a serene, nature-integrated setting.
Those interested in architectural details are encouraged to explore the project presentation further, reviewing elements such as architectural plans, architectural sections, and architectural designs to gain deeper insights into how the unique design ideas were translated into a cohesive and functional reality. This exploration offers a comprehensive view of the careful considerations and creativity that have shaped this remarkable architectural endeavor, illustrating how it stands as a noteworthy example of contemporary architecture rooted in its environmental and cultural context.


