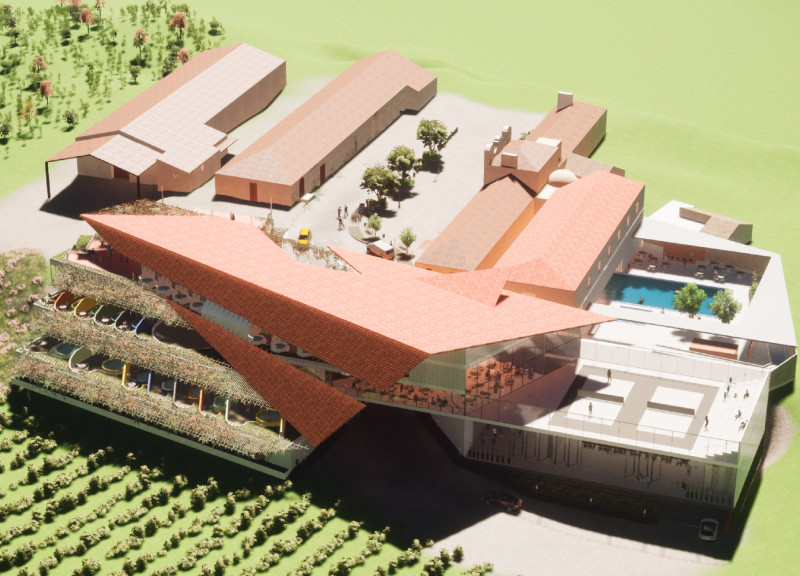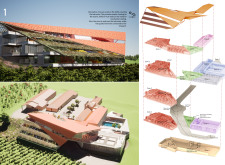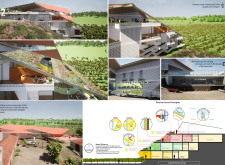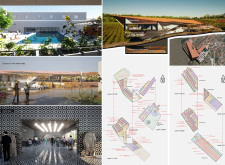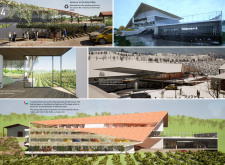5 key facts about this project
Strategically situated to capitalize on the picturesque views of the vineyard, the architectural design consists of several distinct zones, each tailored to specific functions. The project encompasses hotel rooms, reception areas, and adaptable facilities for events and dining. Careful attention is given to spatial organization, allowing for fluid movement throughout the facility while ensuring that each area serves its intended purpose efficiently.
The architectural design emphasizes a connection to the environment. Key features include the use of large glass panels that provide visual access to the vineyard and facilitate natural light penetration, fostering an ambiance in sync with the outside landscape. The integration of decorative vines around the balconies not only contributes to aesthetics but also offers shade and enhances the microclimate, demonstrating a commitment to sustainable design.
Unique Features of the Design
The project distinguishes itself through its innovative use of materials and environmental principles. The roofing system captures solar energy while facilitating effective water drainage, showcasing an efficient structural response to climatic conditions. The incorporation of red clay roof tiles reflects traditional architecture, linking the modern facility with regional identity.
Repurposed materials from existing structures form part of the facility's facade, offering a tangible connection to the local history and landscape. This strategy embeds sustainability into the project, reducing the need for new materials and highlighting ecological responsibility. Moreover, the facility’s design incorporates passive house principles to ensure optimal energy efficiency via strategic ventilation and water management systems. This approach not only reduces the environmental footprint but also ensures long-term operational savings.
Integration of User Experience
User experience is central to the architectural design, with each hotel room strategically positioned to provide unobstructed views of the vineyard. Private balconies are designed with functionality in mind, enhancing guest comfort while encouraging outdoor interaction with nature. The spatial layout of the facility offers visitors varied experiences, catering to both relaxation and social engagement within event spaces.
Each design element has been selected to contribute to the overall functionality and appeal of the project. Textured concrete provides structural integrity, while the expansive glass allows for a seamless transition between indoor and outdoor environments. The careful orchestration of space and material not only facilitates interaction with the landscape but also promotes a sustainable architectural future.
For those interested in exploring the architectural plans, designs, and sections of this project, further details reveal additional insights into the thoughtful design strategies employed throughout. Engaging with these elements can provide a clearer understanding of how the project repertoire aligns with contemporary architectural practices and sustainability goals.


