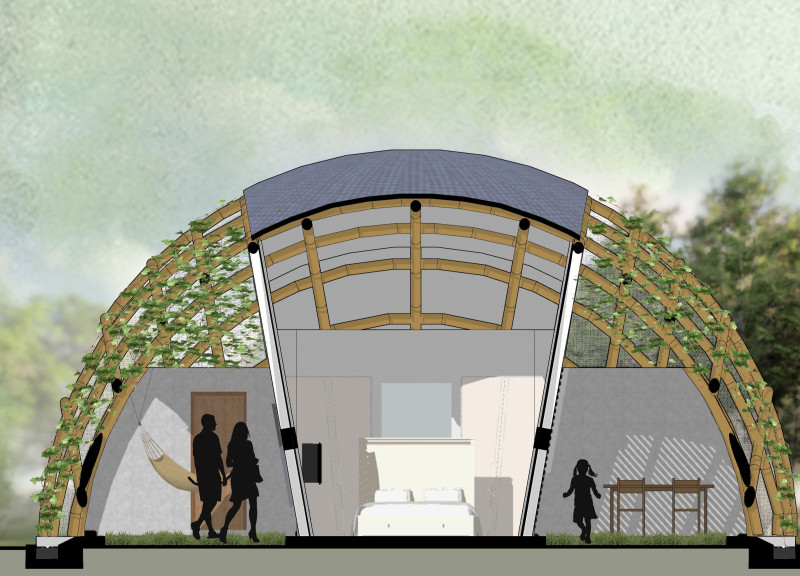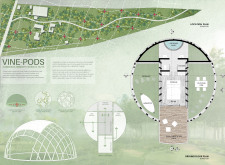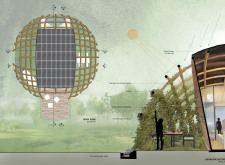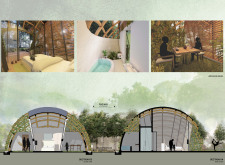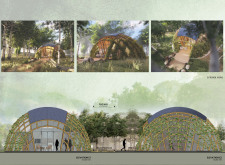5 key facts about this project
This project employs a circular, dome-like structure made from bamboo, a material known for its strength, lightweight property, and sustainability. The Bamboo framework allows for the integration of vines, enhancing the aesthetic value while fostering a sense of connection to nature. The structure is optimized for natural ventilation, light, and views of the landscape, creating inviting interiors that prioritize occupant comfort.
The architecture features two principal components: private accommodations and communal areas. Each pod is designed to comfortably house two individuals, ensuring privacy while providing essential facilities such as an outdoor bathing space and a yoga/meditation deck. The design strategically incorporates outdoor spaces that facilitate interaction with the natural environment, maximizing the overall retreat experience.
Unique Design Approaches
One notable feature of the Vine-Pods project is its commitment to sustainable design. The use of renewable bamboo and integration of solar panels exemplify a thoughtful approach to resource efficiency. This project's reliance on biophilic design principles not only blurs the lines between indoor and outdoor spaces but also allows for the organic integration of vegetation into the architecture. By encouraging vines to grow within the structural framework, the buildings become dynamic entities that evolve over time, enhancing their connection to the site.
Furthermore, the architectural layout promotes a sense of isolation, making it ideal for guests seeking tranquility and relaxation. The design choices focus on maximizing natural light and views, echoing the ethos of retreat and reflection. This holistic approach to architectural design ensures that every aspect serves both functional and aesthetic purposes.
Architectural Solutions and Functional Details
In terms of architectural details, the Vine-Pods employ eco-friendly materials, including mesh for sun shading and screens for additional comfort. The layout is meticulously planned to ensure flow and accessibility, supporting both private and communal experiences. The integration of unique outdoor spaces, including bathing areas and meditation decks, serves to enhance the overall functionality and purpose of the retreat.
The architectural plans, sections, and designs reflect a careful consideration of the environment and its influence on human experiences. The emphasis on sustainability and natural integration marks the Vine-Pods project as a forward-thinking example in the realm of architectural design.
For a comprehensive understanding of the architectural ideas that shape this project, it is worthwhile to explore the architectural plans and sections that provide deeper insights into the functional and aesthetic intentions of the design.


