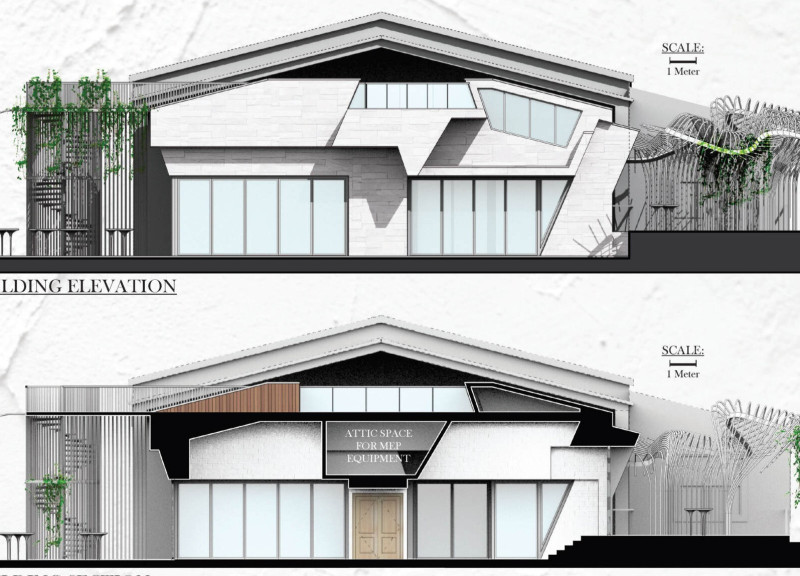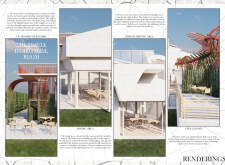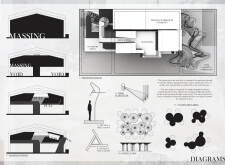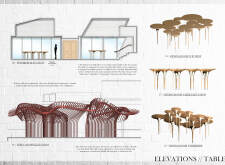5 key facts about this project
In terms of functionality, the Monte D'Oiro Wine Room encompasses various interconnected spaces, each designed with a specific purpose in mind. The primary area is the tasting room itself, which fosters a communal experience for wine enthusiasts. It is flanked by a spacious outdoor courtyard, promoting al fresco dining and interaction with the elements. Adjacent to the tasting area is a bar or serving zone, effectively streamlining the service processes and enhancing the overall operational flow. This thoughtful configuration encourages visitors to immerse themselves in the vineyard's serene environment while enjoying the carefully selected wines.
Architecturally, the project is characterized by its use of local materials that resonate with the region's natural beauty. The exterior features locally sourced stone that lends a tactile warmth to the building, creating a sense of place and permanence. Inside, white oak tables add an organic touch, reinforcing the connection to nature. Expansive glass panels by NanaWall blur the lines between indoors and outdoors, allowing natural light to flood the interior spaces and offering panoramic views of the vineyard. This emphasis on transparency creates a dynamic environment where guests can appreciate the changing light of the day, complementing their tasting experience.
Unique design approaches are evident throughout the Monte D'Oiro Wine Room. One standout feature is the vine canopy that extends over the outdoor courtyard, serving both aesthetic and functional purposes. This architectural element invites natural growth, creating a beautiful shaded area for visitors while also contributing to the ecological sustainability of the site. The organic form of the canopy resonates with the structural language found in the surrounding landscape, fostering a visual harmony that enhances the overall guest experience.
The dining room is another highlight of the design, with tables that can be easily rearranged to accommodate various functions and gatherings. This flexibility underscores the project's versatile nature, accommodating both intimate tastings and larger events. The careful arrangement of spaces promotes a sense of flow throughout the venue, allowing guests to move smoothly between different areas without disruption.
Moreover, the architectural design emphasizes a minimalist aesthetic characterized by clean lines and open spaces. This simplicity serves to heighten the user experience, allowing visitors to focus more on the wine, the landscape, and the connections forged during their time in the space. Additionally, the incorporation of a roof deck offers an elevated vista of the vineyards, allowing visitors to appreciate the beauty of the surroundings from a new perspective.
Overall, the Monte D'Oiro Wine Room is a harmonious blend of architecture and environment, thoughtfully designed to celebrate the art of winemaking while enhancing the visitor experience. The careful consideration given to materials, space, and functionality results in a venue that not only serves its intended purpose but also enriches the community and the natural landscape. For those interested in exploring this architectural project further, a detailed presentation is available, offering insights into its architectural plans, sections, designs, and underlying ideas that contribute to its unique standing in the realm of contemporary winery architecture.


























