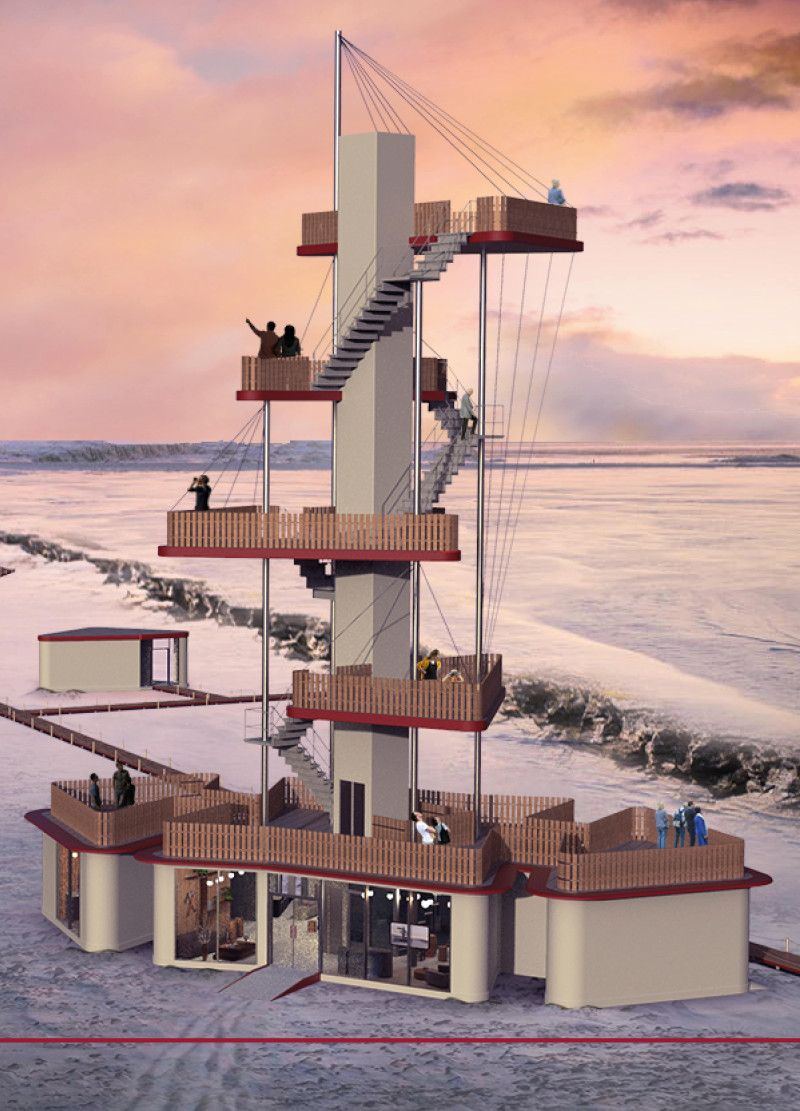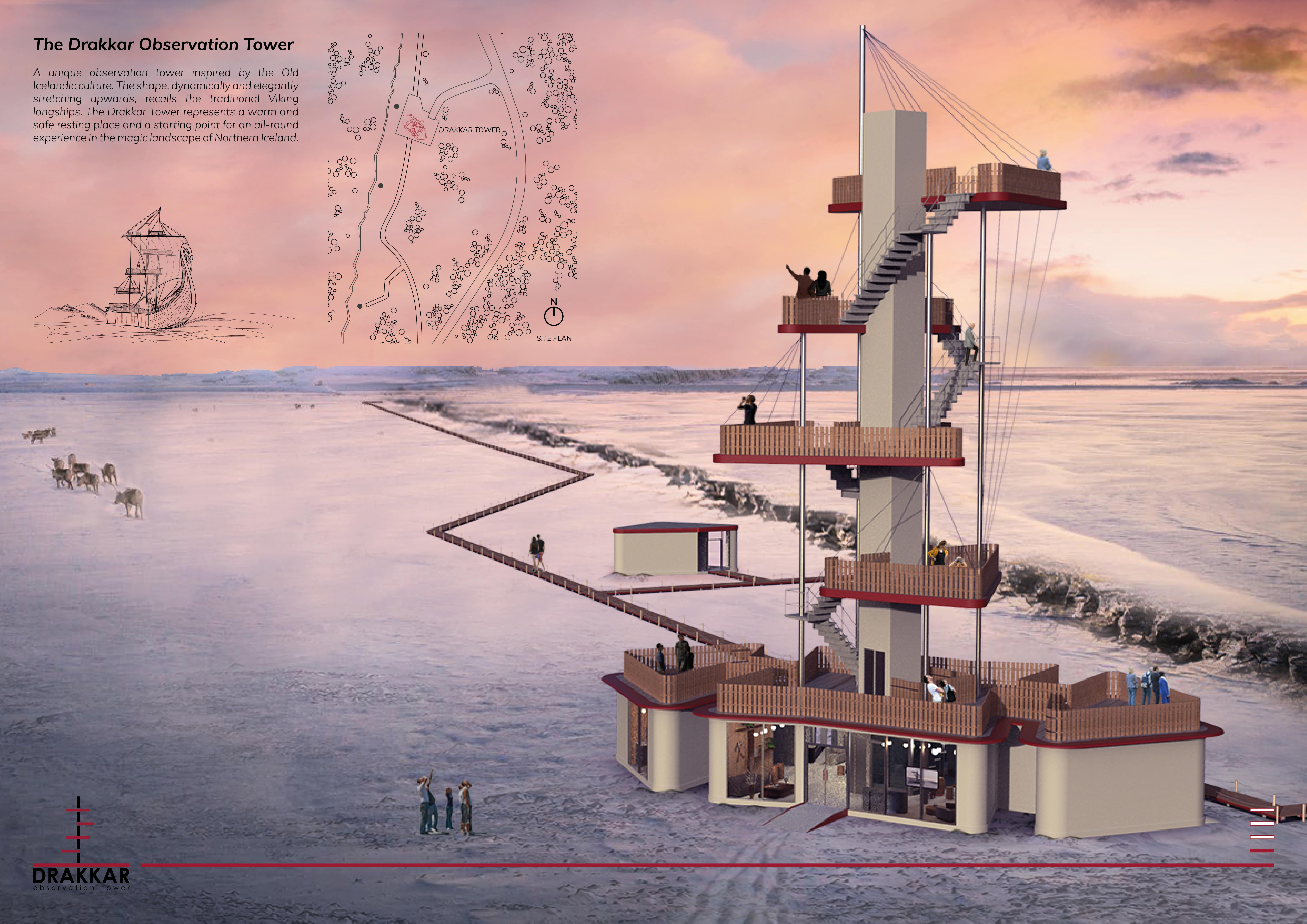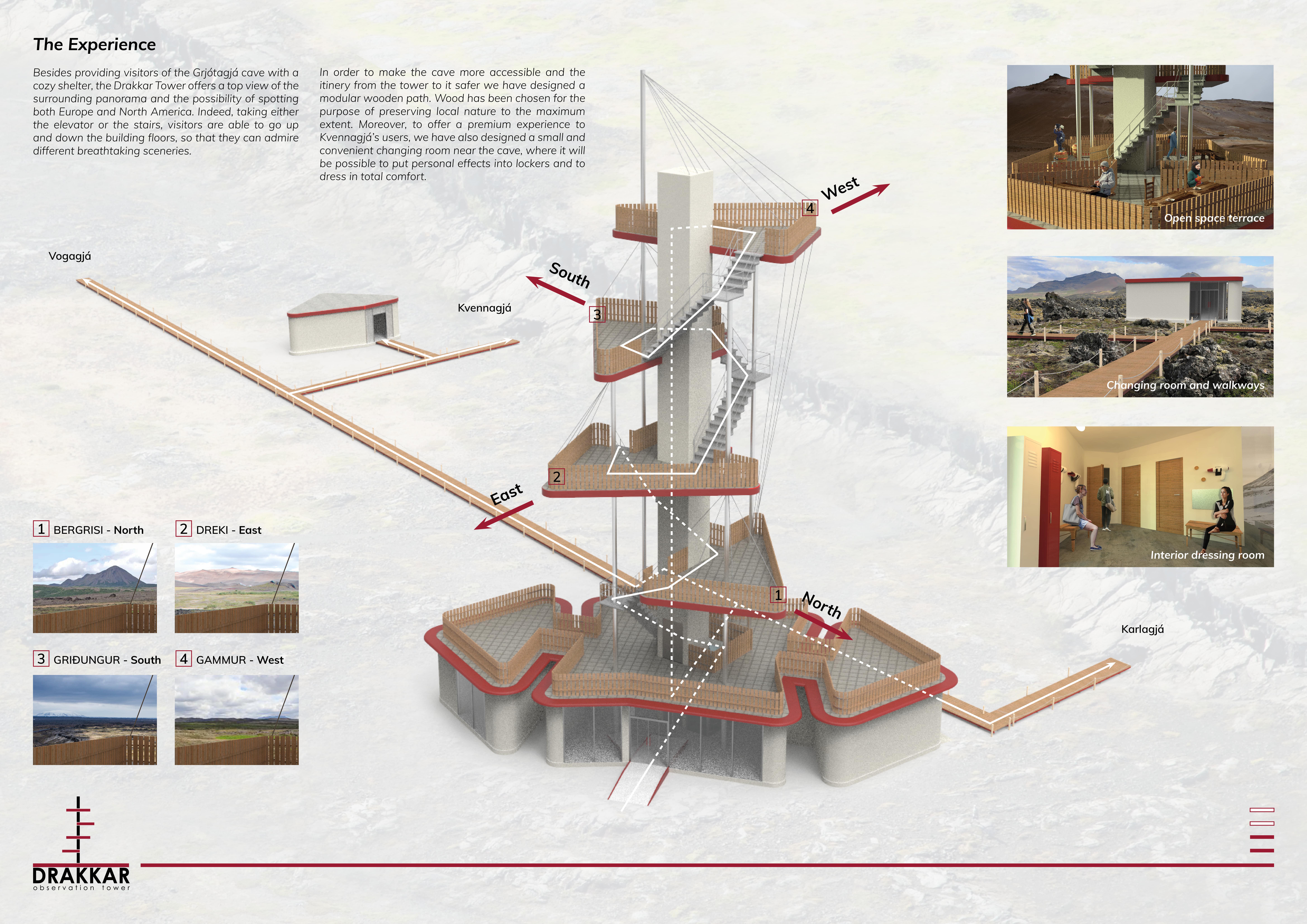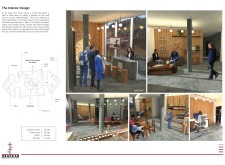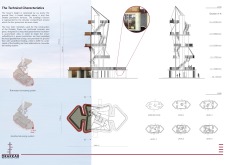5 key facts about this project
The building's design features multiple observation levels that encourage exploration and engagement with both the site and its cultural context. Key functions include offering visitors educational resources, dining options, and spaces for relaxation, all fostering an immersive experience in the Icelandic wilderness.
Unique Design Approaches
The Drakkar Observation Tower employs several notable design strategies that distinguish it from other architectural projects. One significant aspect is its structural form, which mirrors the sleek lines and hull shape of Viking ships. This design choice not only pays homage to Iceland's heritage but also enhances aerodynamics and stability in the region's harsh weather.
Sustainability is another key focus of the tower's design. Materials such as reinforced concrete, glass, wood, and steel have been selected for their functional benefits and minimal environmental impact. The incorporation of a rainwater harvesting system and geothermal energy contributes to the project's eco-friendly profile, aligning with Iceland's commitment to sustainability.
Furthermore, the layout of the site emphasizes accessibility and visitor interaction. The ground floor features a café and information center, acting as a welcoming hub for visitors. Connecting pathways extend to the nearby Grátafjall cave, inviting further exploration of the natural surroundings.
Architectural Details
The selection of materials plays a crucial role in the tower's design. Reinforced concrete provides the structural framework while ensuring thermal insulation against the climate. Expansive glass windows offer unobstructed views, strengthening the connection between the indoors and the outdoor landscape. Wood is used extensively for interior finishes and walkways, contributing warmth and texture that resonate with local architectural traditions. Steel elements serve as structural support and safety features.
The interior layout prioritizes visitor comfort. Gathering spaces are thoughtfully designed to facilitate social interactions, while observation levels encourage quiet reflection and immersion in the spectacular vistas. Each area is equipped with amenities that cater to diverse visitor needs.
To fully appreciate the Drakkar Observation Tower's architectural plans, sections, designs, and ideas, readers are encouraged to explore the project presentation. This provides an opportunity to delve deeper into the specifics and understand the thoughtful integration of design principles that define this innovative project.


