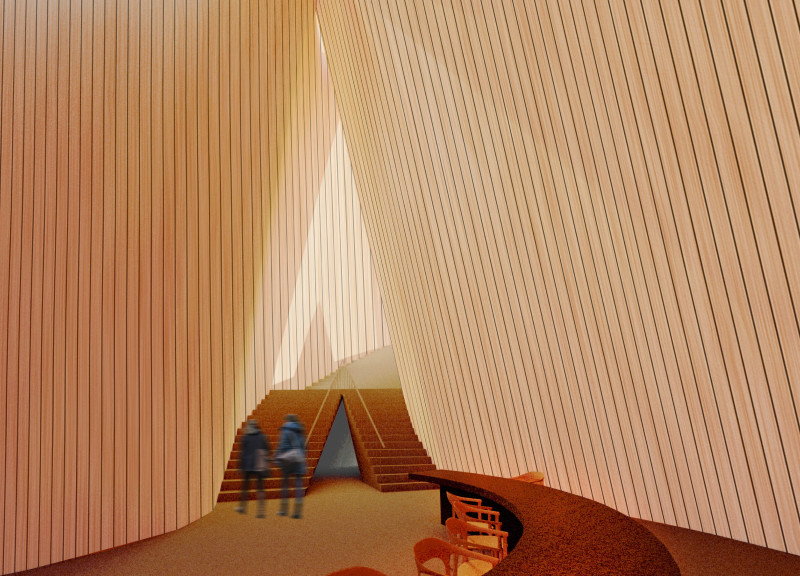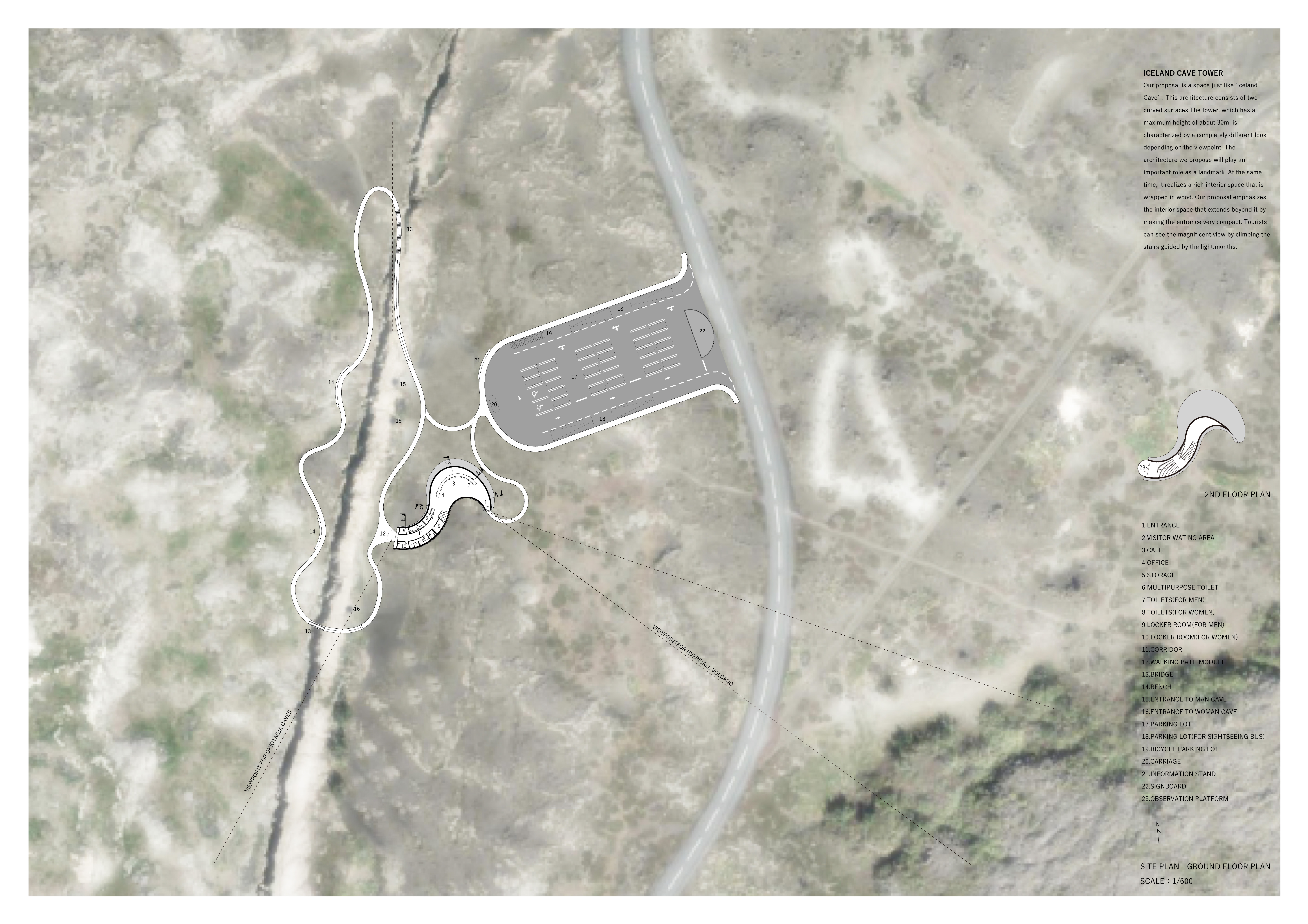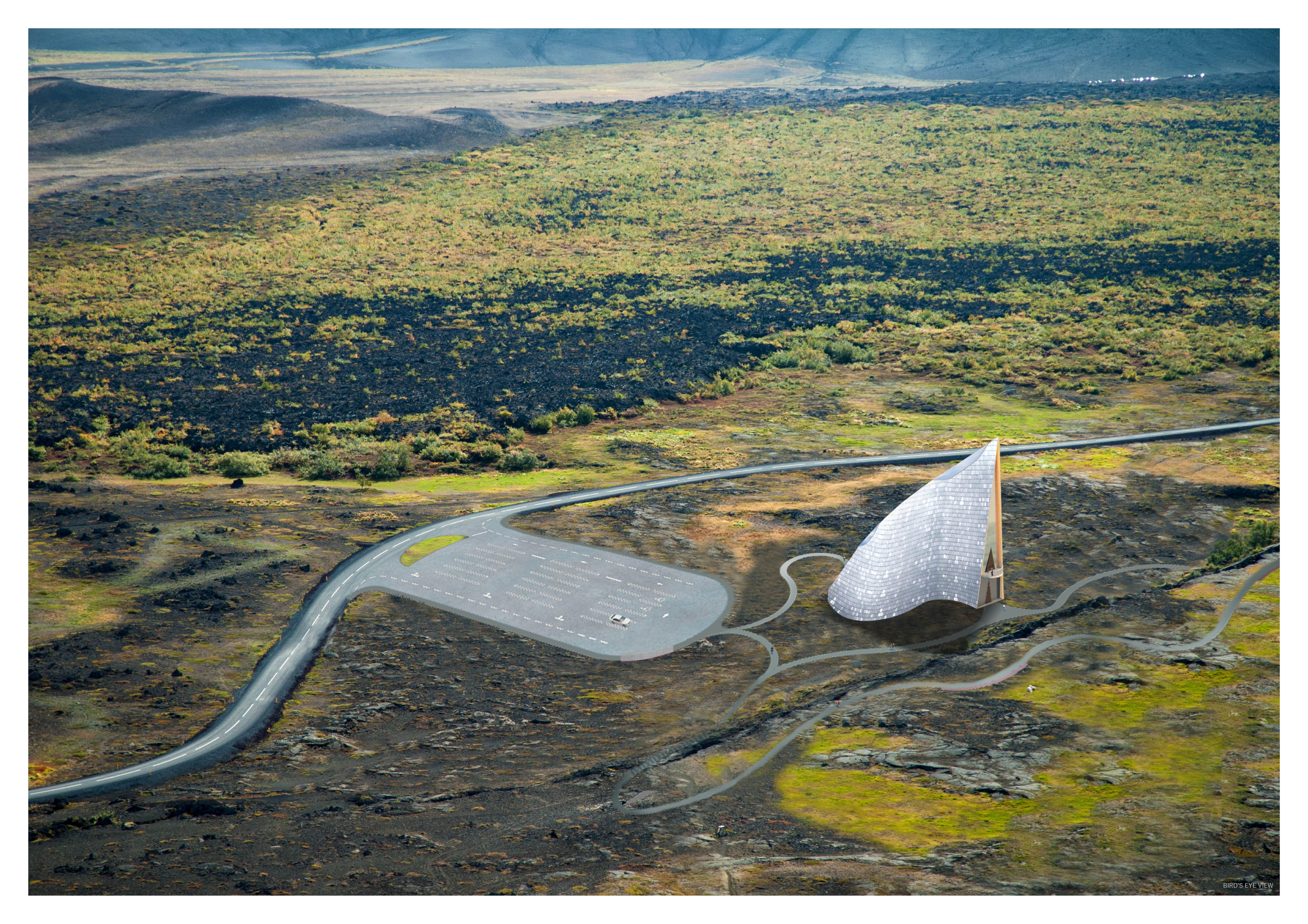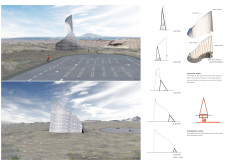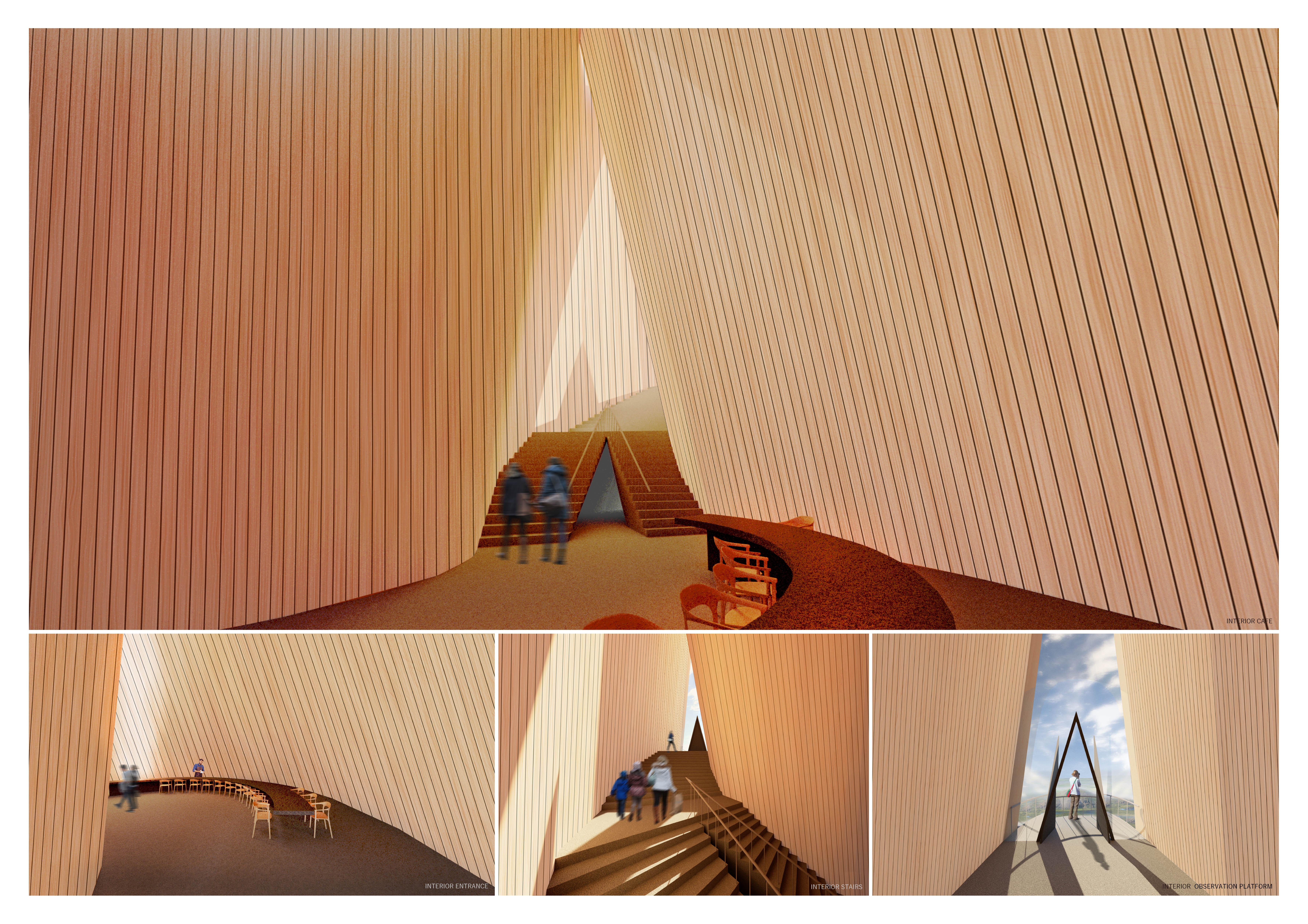5 key facts about this project
At its core, the Iceland Cave Tower serves as a public facility that encourages visitors to engage with the breathtaking vistas surrounding the site. The building's unique form—tapering upwards—mirrors the natural rise of the topography and pays homage to the strength found in Iceland's geological formations. This architectural design choice enhances the user experience while providing efficient wind resistance, an essential consideration for structures in this region.
The project represents a blend of art and functionality, with spaces designed for both gathering and solitude. The interior layout supports a range of activities, from communal gatherings to quiet reflection. The design encourages movement through various levels, with observation decks strategically placed to offer sweeping views of the Icelandic landscape, thereby enriching the visitor experience.
Materiality plays a significant role in the project's conception, with materials chosen for their sustainability and contextual relevance. Reinforced concrete serves as the primary structural element, ensuring durability. In contrast, lighter materials like wood and steel are utilized in upper sections to create an airy and inviting atmosphere. The integration of glass not only allows for natural light to illuminate the interior but also connects occupants visually with the stunning exterior views.
Moreover, the choice of materials includes local stone, which further emphasizes the building's relationship with its setting. This careful selection underscores a commitment to minimizing the environmental impact while promoting a sense of place. Additionally, the project incorporates environmentally friendly features, such as the use of hot spring water for heating purposes, aligning the design with principles of sustainability.
Unique design approaches are evident throughout the Iceland Cave Tower. The sloping walls and roof are not merely aesthetic; they serve vital functions in managing local weather conditions. The building’s profile aids in reducing structural stress from the prevailing winds, while also cultivating an intimate atmosphere that draws visitors into the heart of the space.
Critically, the architectural plans and sections of the tower provide valuable insights into this comprehensive design process. The ground plan illustrates a careful organization of pathways and landscaping that ensures ease of access while maintaining the tower's presence within the site. The layout of the second floor continues this momentum, featuring spaces that facilitate various social interactions and personal experiences.
The integration of the Iceland Cave Tower into its natural context illustrates a harmonious blend of architecture and landscape. This project stands out for its comprehensive approach to design, which considers not only the aesthetic outcomes but also the functional requirements of a public space within such a stunning environment. The careful consideration of the building's relationship with the landscape invites visitors to appreciate the beauty of their surroundings while enjoying the comfort of an architectural haven.
For those interested in a deeper understanding of the Iceland Cave Tower, I encourage you to explore its architectural plans, sections, designs, and ideas to appreciate the full scope of this project. This exploration will offer a greater insight into the thoughtful interplay between design and nature that characterizes this unique architectural endeavor.


