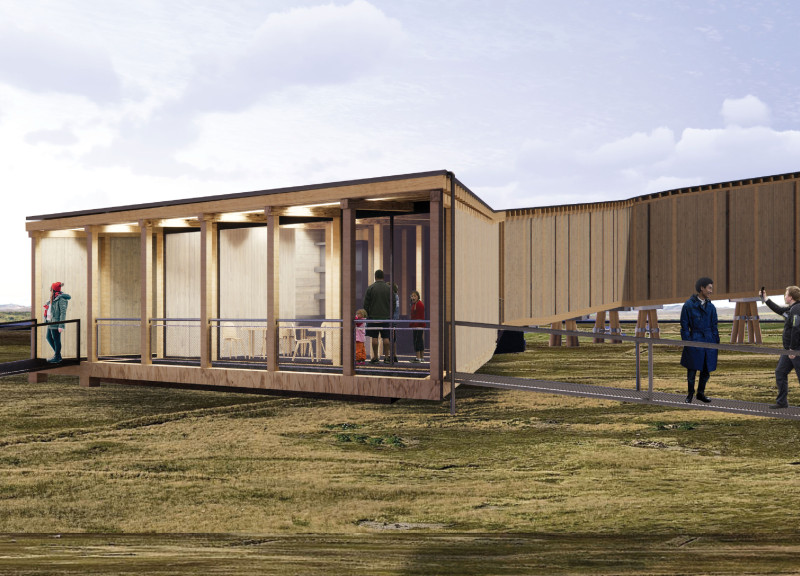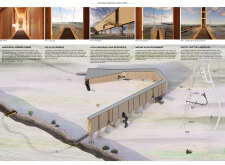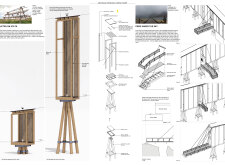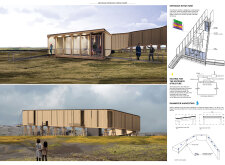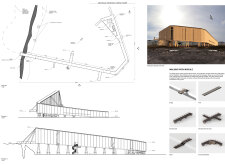5 key facts about this project
Functionally, the project serves multiple purposes. The viewing tower not only acts as an observation point but also encourages visitor engagement with the natural world. It provides spaces for individual reflection and group gatherings, allowing people to immerse themselves in the picturesque surroundings. The architectural design takes advantage of the site’s geographical features while promoting an inclusive experience for all users, including those with mobility challenges.
The design of the Grjótagjá tower is characterized by its horizontal orientation, which aligns with the flat, expansive landscape it inhabits. This choice of form allows for a fluid transition between the building and its environment. Elevated upon piers, the structure minimizes ground disturbance, preserving the integrity of the underlying ecosystems while providing visitors with expansive views. The thoughtful arrangement includes multiple platforms that cater to varying viewing preferences and enhance the overall visitor experience.
Materiality plays a significant role in the project's execution. The use of wood throughout the design provides warmth and a tactile connection to the surrounding nature. Galvanized steel is employed for its structural properties, ensuring the stability of the tower against Iceland's variable weather conditions. Large glass panels serve both functional and aesthetic purposes, offering transparent connections to the landscape while bringing ample natural light into the interior spaces. The incorporation of metal grating underfoot allows for a safer and more immersive experience, letting visitors feel the elements without sacrificing comfort.
Sustainability is a core principle of the Grjótagjá Horizontal Viewing Tower. The integration of solar panels contributes to the building’s energy needs, showcasing a commitment to renewable resources. Additionally, a rainwater harvesting system has been designed to optimize water usage, underscoring a responsible approach to resource management. Geothermal heating systems are also included, effectively utilizing Iceland's natural geothermal energy and further minimizing the environmental footprint of the project.
One unique aspect of the design is its focus on sequential views. The architectural layout encourages visitors to explore the space dynamically, with each segment offering new perspectives of the landscape. This intentional design invites people to move through the structure, blending built and natural environments in a continuous manner. The Grjótagjá tower stands not only as an architectural structure but also as an experience in itself, fostering a deeper understanding and appreciation of the Icelandic terrain.
Overall, the Grjótagjá Horizontal Viewing Tower serves as an invaluable addition to its location, balancing human activity with the preservation of the natural world. It exemplifies modern architectural principles through its thoughtful design, material choices, and sustainability features. For those interested in further exploring the intricacies of this project, from architectural plans to sections and innovative design ideas, consider delving into the detailed project presentations available for a comprehensive understanding of its features and merits.


