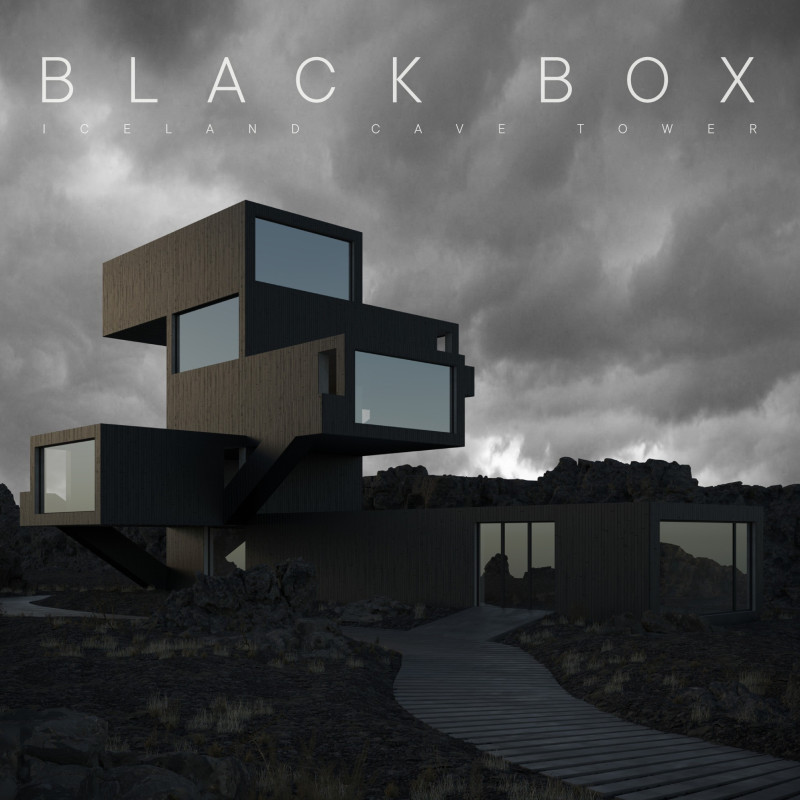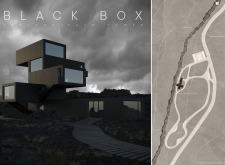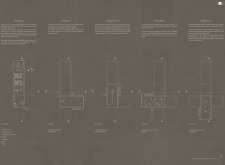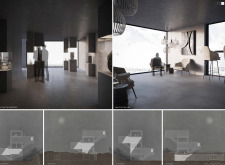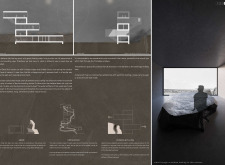5 key facts about this project
This architectural endeavor is characterized by its innovative use of space and materials, with the structure primarily formed from a series of stacked, shifting cubes or boxes. Each level of the building is designed to provide visitors with differing perspectives of the stunning external landscape, encouraging interaction with the site. The ground floor welcomes guests with a café and administrative areas, establishing a warm and inviting entrance. As visitors ascend through the building, they encounter a variety of exhibition rooms dedicated to showcasing local art, geological specimens, and historical narratives that articulate the region’s rich heritage.
The exterior of the Black Box is clad in charred wood, specifically blackened larch or thermally modified timber, a choice that harmonizes with the surrounding volcanic rock while also offering durability against the harsh Icelandic weather. This material is not only visually appealing but also practical, as it enhances the building's longevity. The play of light on the textured surface of the wood creates a deep connection to the natural elements, emphasizing a thoughtful integration of form and function that many modern architectural designs strive to achieve.
Inside, the use of concrete provides an understated but elegant backdrop for the exhibitions, allowing the featured artworks and geological displays to take center stage. Expansive windows frame views of Iceland's breathtaking scenery, reinforcing the connection between the interior spaces and the landscape outside. This approach of prioritizing perspective is a hallmark of the design, ensuring that each level not only serves a functional purpose but also emphasizes the natural beauty that surrounds the tower.
A unique feature of the Black Box is the innovative 'Rock Box' display area, where geological artifacts are showcased in a manner that fosters engagement and learning. This space encourages visitors to appreciate the geological forces that have shaped the Icelandic terrain, aligning the architectural experience with educational insight. The design ensures that every corner of the project, from the sleek lines of the staircases to the carefully curated views, contributes to a comprehensive visitor experience that resonates with both local culture and natural beauty.
The architectural ideas behind the Black Box embody a structure that is meant for contemplation and discovery. By thoughtfully engaging with the environment, the project acts as not just a building, but an integral part of the landscape narrative. This integration fosters a deeper appreciation for the geological and cultural characteristics that define Iceland.
For those interested in delving deeper into the architectural elements of the Black Box, exploring the architectural plans, sections, and overall designs can provide valuable insights into the intentionality behind this project. The design not only serves as a functional space but also as an artistic interpretation of the Icelandic landscape, demonstrating how architecture can enhance our understanding of nature and culture in a cohesive manner. Visitors are encouraged to examine the project presentation for a comprehensive view of what the Black Box offers, revealing the intricate details and thoughtful design aspects that characterize this noteworthy architectural endeavor.


