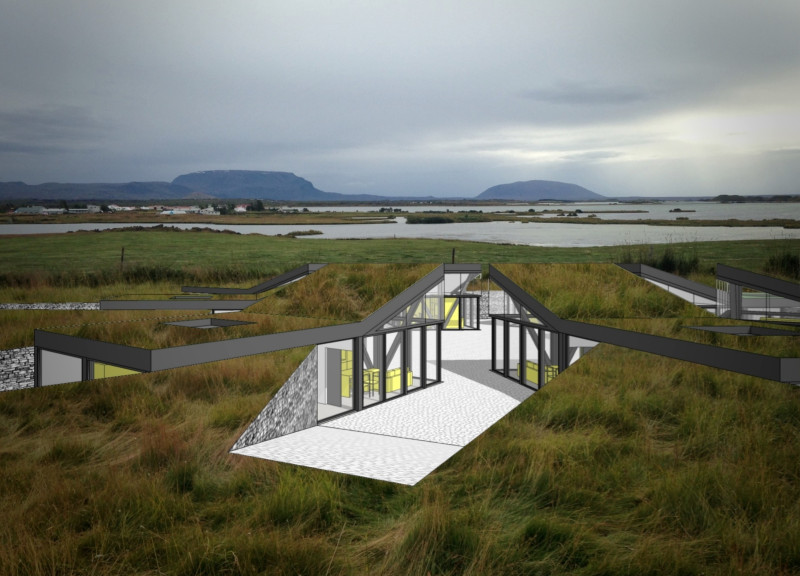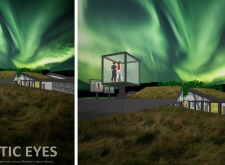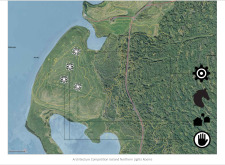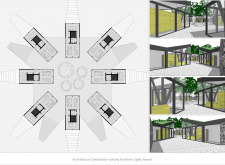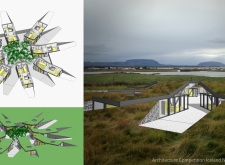5 key facts about this project
The design features a radial layout that places individual viewing rooms around a central communal space, promoting social interaction among guests while ensuring each person has a unique perspective on the landscape and sky. This organization reflects an understanding of the need for community in shared experiences, particularly in such a remote and often solitary environment. The architecture is characterized by large glass facades that connect the interior with the exterior environment. This transparent approach allows visitors to be enveloped in the landscape while offering unobstructed views of the aurora borealis, effectively blurring the lines between indoors and outdoors.
Material selection plays a crucial role in the project, with an emphasis on durability and a connection to the local context. Concrete serves as the structural foundation, providing stability in Iceland’s challenging weather conditions, while large panels of glass enable natural light to flood the interior. The incorporation of local stone not only enhances the project’s stability but also roots the design in its geographical setting. The use of green roofs further emphasizes sustainability, promoting thermal insulation and biodiversity, which aligns with contemporary environmental values.
Another distinct characteristic of the Arctic Eyes project is its adaptive response to the climatic and environmental conditions typical of Iceland. The architectural form reflects the natural contours of the landscape, allowing the building to nestle into the environment rather than impose upon it. Pathways throughout the site ensure accessibility while also creating a sense of exploration for visitors, guiding them towards the viewing rooms and communal areas.
The communal central space stands as a pivotal feature of the design. It is envisioned as a gathering point for guests, where they can engage with one another while waiting for the sky to illuminate with colors. This design choice acknowledges the importance of shared experiences in an environment that can otherwise feel isolating. It not only fosters interaction but also emphasizes the project’s commitment to creating a welcoming atmosphere.
In terms of unique design approaches, the Arctic Eyes project prioritizes an aurora-centric experience. The layout, orientation, and elevation of the viewing rooms are meticulously designed to ensure optimal visibility of the northern lights. This intentional focus is indicative of a broader architectural philosophy that values place-specific design, inspiring visitors to forge a deeper connection with their surroundings.
For those interested in the intricacies of the project, exploring the architectural plans, architectural sections, and architectural designs will provide invaluable insights into how the various elements come together to form a cohesive whole. Each detail is thoughtfully considered, reflecting both functional needs and aesthetic aspirations. The architectural ideas at play in Arctic Eyes not only celebrate the natural beauty of Iceland but also serve as a testament to the potential of architecture to enhance and elevate our experiences in the world around us. Visitors and enthusiasts are encouraged to delve deeper into the project presentation to fully appreciate the nuances and considerations that define Arctic Eyes.


