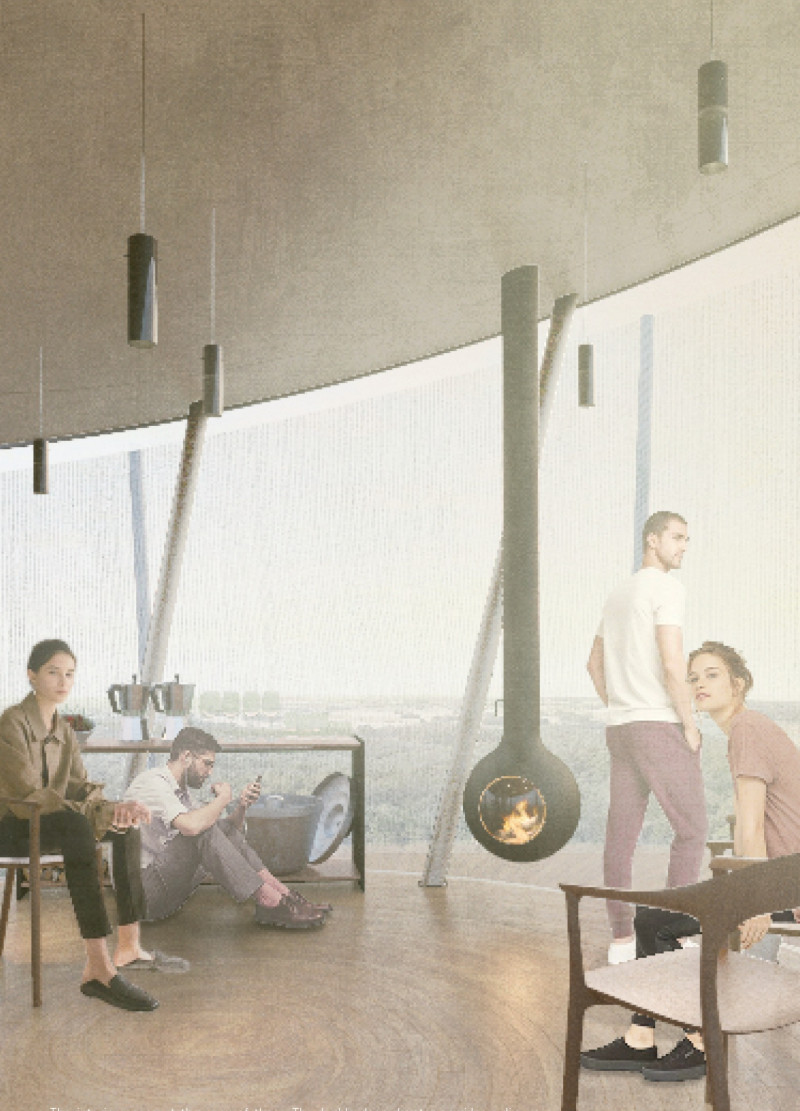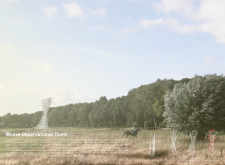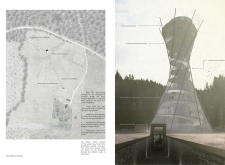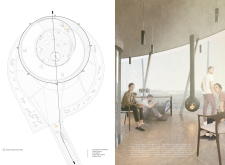5 key facts about this project
The architectural design reflects a sophisticated approach to integrating built form with the natural world. The tower is conceived as a spiraling structure that mimics the organic shapes found in its environment, such as the curvature of tree trunks and the intricate weaving of forest branches. This intentional mimicry establishes a visual dialogue between the architecture and the flora, reinforcing the idea that human creations can harmonize with their surroundings.
At the core of the design, five distinct levels are structured to correspond with different ecological layers: Bog, Forest Floor, Understory, Canopy, and Emergent Tier. Each level offers unique perspectives and experiences that highlight the diverse features of the biosphere. For instance, the platforms at varying heights provide opportunities for visitors to observe and appreciate the forest in new dimensions, from the rich ground cover to the expansive views of the forest canopy.
The architectural components reveal an emphasis on materiality and sustainability, utilizing materials that not only ensure structural integrity but also resonate with the natural environment. The primary supports consist of Hollow Structural Sections (HSS) that lend strength while allowing the structure to maintain an open and airy feeling. The incorporation of semi-translucent membranes allows for the diffusion of natural light, creating a luminous interior space that feels connected to the outside even when enclosed. Metal mesh elements serve functional purposes while also enhancing the aesthetic quality of the design, providing shading and a sense of enclosure without detracting from the views of the landscape.
A notable aspect of this project is the incorporation of accessibility features, allowing people of all mobility levels to engage with the structure. The elevator shaft serves as a means to traverse the various heights efficiently, making the tower inclusive and promoting a broader reach in its visitor engagement.
The Weave Observational Tower stands out in its commitment to ecological literacy and environmental awareness. By providing curated views of the surrounding landscapes, visitors not only gain insight into the specific characteristics of the North Vidzeme Biosphere but also develop a greater appreciation for the interconnectedness of natural systems. The spiral ascent through the tower serves as a metaphorical journey into the forest, inviting users to consider their place within it.
In terms of design methodologies, this project employs innovative structural techniques that emphasize lightweight construction and responsive environments. The decision to utilize materials such as wood-clad frames and hollow rolled steel beams demonstrates an awareness of both local resources and the need for durability against the elements. Each decision made regarding the project’s architectural details reflects a thoughtful approach to ensuring that the structure blends seamlessly into its context.
For those interested in exploring the Weave Observational Tower further, it is recommended to review the architectural plans, sections, and various designs that showcase the ingenuity and thoughtfulness behind this project. Delving into these materials will provide a more comprehensive insight into the architectural ideas that animate this unique undertaking. The project not only highlights the potential of architecture to engage with nature but also invites conversations about sustainable design practices and community engagement in natural settings.


























