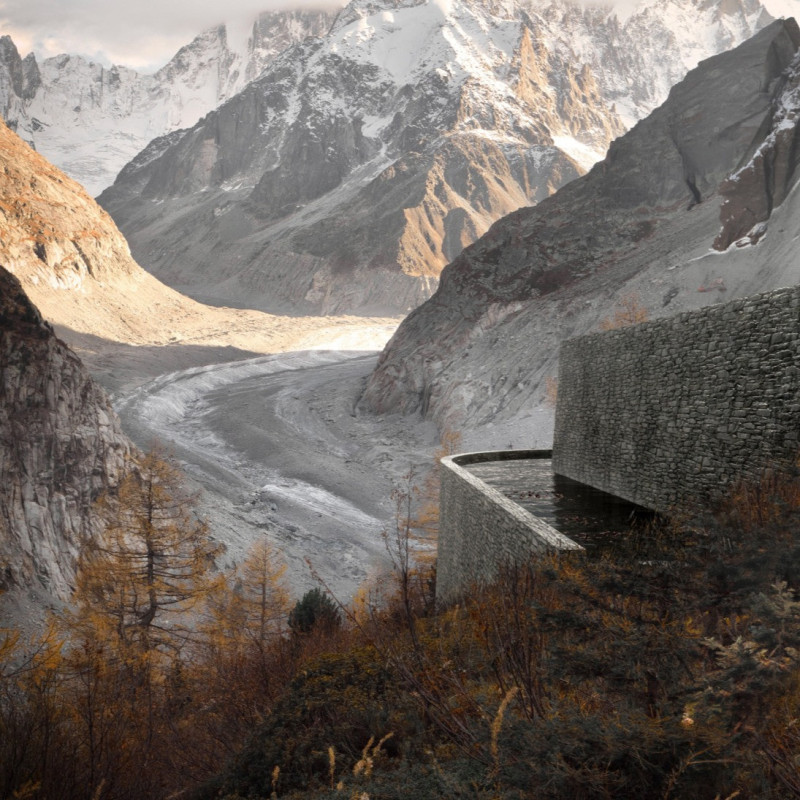5 key facts about this project
The primary function of this architectural endeavor is to serve as a contemplative space where visitors can reflect on the rapid changes occurring in the landscape due to climate change. It is a structured yet organic framework designed to foster connection with the natural world while highlighting the urgency of its preservation. The architectural design emphasizes visibility, allowing visitors to experience unobstructed views of the nearby glaciers, thereby making them active participants in the narratives of loss and hope that the structure symbolizes.
Key components of the project include a long linear form that serves as a pathway for exploration and reflection. This linearity signifies the passage of time and establishes a direct interaction between the observer and the landscape. Contrastingly, an arch structure within the design represents continuity and resilience, inviting an exploration of both the past and future contexts of environmental change. Visitors navigate through these architectural elements, each intuitively guiding them and offering moments for reflection.
Material choices are deliberate and integral to the design’s overall message. The use of concrete suggests permanence and resilience, eliciting feelings of stability amidst the fragility of glacial ecosystems. Steel serves as both a structural and aesthetic feature, enhancing the contemporary appeal of the architecture while juxtaposing the natural elements. Glass is employed to create expansive views, engaging visitors with the surrounding landscape and reinforcing the memorial’s purpose as a space for observance and contemplation. Finally, wood is used to add warmth and organic quality, making the structure feel inviting and approachable.
An innovative aspect of the architectural design is the incorporation of a recovery basin. This functional element mirrors the cyclical nature of the environment by collecting meltwater, symbolizing the glaciers' transient existence. This basin also serves as a reflective surface, enhancing the atmosphere and interacting with natural light to create dynamic visual experiences throughout the day.
The observatory area within the memorial is a focal point of the design. Positioned strategically, it offers a panoramic view of the glacier landscape, drawing the visitor’s gaze outward and heightening their awareness of the ecological issues at hand. This space encourages contemplation, allowing individuals to pause and engage with the beauty of the setting while considering the implications of its changing state.
The project stands out due to its holistic approach to architecture, seamlessly blending with the landscape while making a strong conceptual statement about climate awareness. The design not only provides a physical structure but also catalyzes discourse around environmental issues and humanity's role in their resolution. This integration of function and concept reinforces the importance of architectural design as a tool for education and social consciousness.
For further insights into the project, including comprehensive architectural plans, sections, and design elements, readers are encouraged to delve deeper into the project presentation. Understanding these architectural ideas enriches the appreciation of how this memorial serves both as a tribute to nature and a vital call to action for climate responsibility.























