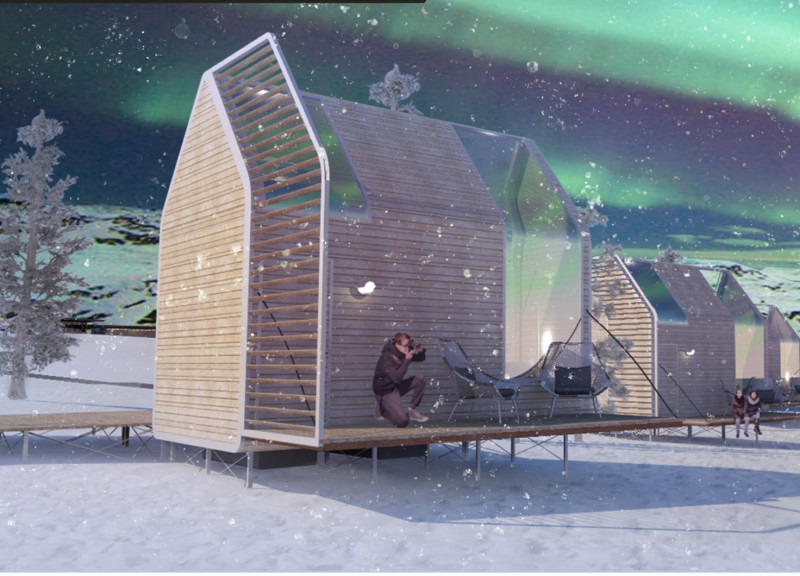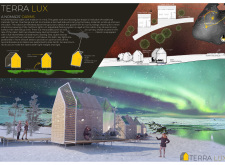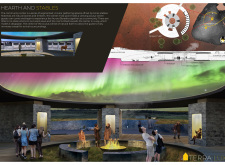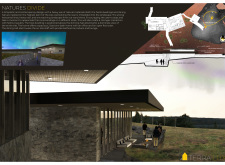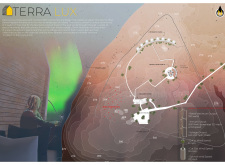5 key facts about this project
The project encloses various structures that fulfill dual purposes: providing user comfort and fostering a communal atmosphere. Central to this architectural endeavor is a collection of Nomads' Cabins, designed to ensure guests can find solace within the beautiful setting while also engaging with their peers. The layout encourages social connections while maintaining privacy, striking a careful balance that is essential for a resort intended for a diverse array of visitors. The architectures have been oriented to face north, taking advantage of optimal viewpoints for the Northern Lights, enhancing the overall experience for guests seeking to engage with the stunning natural phenomena of the region.
At the heart of Terra Lux is the Hearth and Stables, a communal space where guests can come together, share stories, and forge connections. This space is meticulously crafted to facilitate both social interaction and a strong sense of community among its occupants. The architecture here is designed to withstand the demanding Icelandic climate while providing a warm, inviting atmosphere. The use of natural stones and timber materials reinforces the structure's durability and aesthetic appeal, making it feel both rustic and welcoming within its environment.
The project incorporates several innovative design elements that set it apart. A distinctive feature of the design is the Viewing Oculus situated within the Hearth and Stables. This architectural element is purposefully tilted toward the sky to provide an unobstructed view of the night sky, ensuring that guests have the best vantage point for viewing the Aurora Borealis. Furthermore, the extensive use of glass in communal spaces promotes transparency and connects indoor environments with the breathtaking outdoor landscapes, creating a seamless transition that invites nature into the living spaces.
Sustainability is a cornerstone of the Terra Lux project. The architects have chosen to use renewable and locally sourced materials throughout, including natural timber and stone. These materials not only contribute to the buildings’ aesthetic but also ensure compatibility with the surrounding environment. The structures incorporate passive solar design features to maximize natural light while considering factors such as wind direction and snow loads. This attention to sustainable practices creates an architectural response that is both resilient and environmentally friendly.
In summary, the Terra Lux architectural project serves as a serene resort that invites visitors to experience the beauty of Iceland while promoting sustainability and community engagement. The thoughtful arrangement of spaces, combined with innovative design elements, ensures that every aspect of the project works harmoniously with its surroundings. By exploring the architectural plans, sections, designs, and ideas presented for Terra Lux, you gain deeper insights into this intriguing project and its thoughtful integration of human experience with the natural world. For those interested in architecture that respects both tradition and innovation, delving into the details will reveal the careful considerations that underpin this remarkable design.


