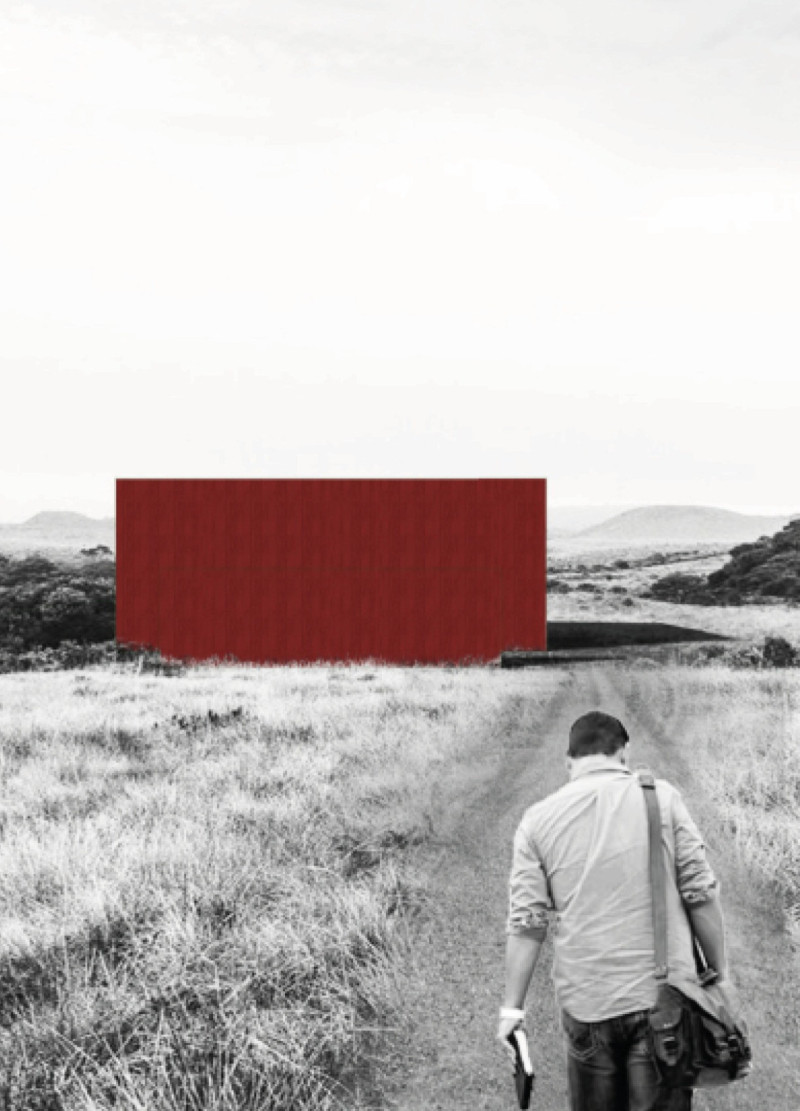5 key facts about this project
The architectural design integrates elements that encourage users to transition seamlessly between various activities, embodying the essence of a versatile gathering space. The structure is characterized by an open floor plan that fosters connection while also allowing for the creation of intimate areas. This design approach reflects an understanding of how communal spaces can promote social interaction, while private alcoves provide opportunities for personal retreat.
Distinctive features of the project include the thoughtful use of materials and color, which play a crucial role in the overall design strategy. The primary facade is clad in a bold red material, which serves as a visual anchor within the landscape. This color not only captures attention but also provokes an emotional response, engaging users and passersby alike. The choice of materiality extends beyond mere aesthetics; it creates a dialogue with the surrounding environment, emphasizing the balance between the built and natural worlds.
The use of wood in the project enhances its warmth and tactile qualities. Wooden elements are thoughtfully integrated into both the structure and finishes, adding textural depth that contributes to the overall user experience. The structural integrity is achieved through a robust concrete slab that anchors the design, allowing for expansive interior spaces without sacrificing stability.
Functional aspects are prioritized through the introduction of a central bookcase, which acts as both a spatial divider and a focal point. This feature encourages interaction among users, inviting them to engage with the collection of books while also facilitating movement through the space. By incorporating this element, the design embraces the concept of engagement, where occupants can explore, learn, and connect with one another.
Architecturally, the project invites users to experience the “promenade,” a dynamic flow through various areas that evolves as one moves through the space. This spatial journey allows for discovery of diverse functions within the architectural framework, whether it be a communal gathering, a quiet reading nook, or a space for collaborative projects. This layered approach to design emphasizes the importance of understanding how spatial relationships impact human experiences within architecture.
In addition to the innovative use of space and materials, the project's architectural plans and sections provide a detailed look into its construction and layout. These architectural details showcase the careful consideration given to each aspect of the design, from structural elements to user-oriented features.
For those interested in further exploring this architecture project, reviewing the architectural designs, plans, and sections will offer deeper insights into the ideas and strategic decisions that shape the overall user experience. The integration of thoughtful design elements and functional spaces makes this project a notable example of contemporary architecture, deserving of careful consideration. Explore the project presentation for more details and engage with its architectural narrative.


























